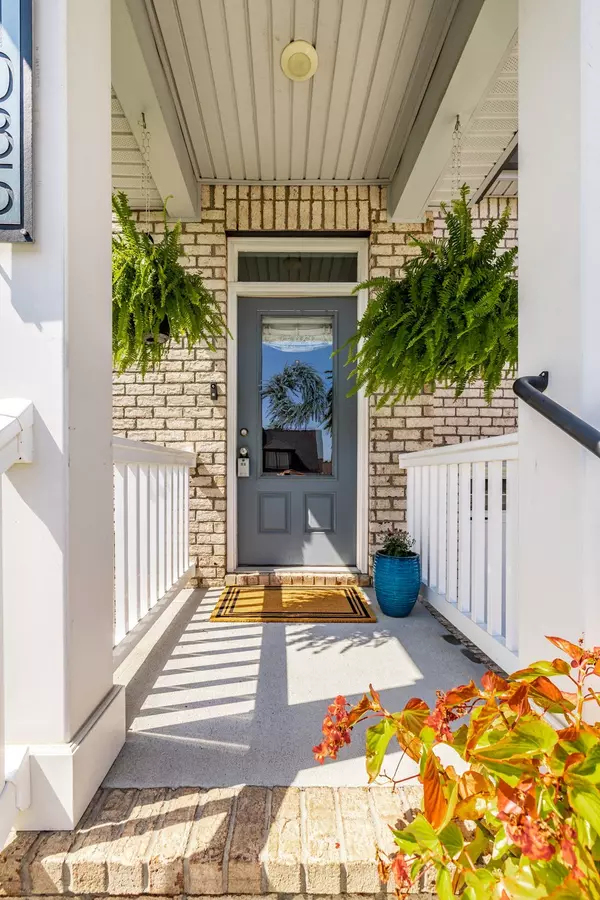1035 Nave Ct Nashville, TN 37214
UPDATED:
Key Details
Property Type Single Family Home
Sub Type Single Family Residence
Listing Status Active
Purchase Type For Sale
Square Footage 2,949 sqft
Price per Sqft $262
Subdivision Donelson Downs
MLS Listing ID 2980681
Bedrooms 4
Full Baths 3
Half Baths 1
HOA Fees $80/mo
Year Built 2020
Annual Tax Amount $3,784
Lot Size 6,098 Sqft
Lot Dimensions 51 X 116
Property Sub-Type Single Family Residence
Property Description
Premium upgrades & features include:
• Whirlpool Smart oven with WiFi connectivity – control it from your phone!
• Nearly-new LG refrigerator (just 6 months old)
• Two underground soaker systems in front mulch beds for easy landscaping
• HVAC serviced seasonally (4 years) by Lee Company
• Symspire monitored security system with front doorbell camera
• Soft-close cabinets, drawers, and toilet seats throughout the entire home
Don't miss your chance to own a beautifully upgraded, move-in ready home in one of the most desirable areas!
Location
State TN
County Davidson County
Interior
Interior Features Air Filter, Built-in Features, Ceiling Fan(s), Extra Closets, High Ceilings, Open Floorplan, Pantry, Walk-In Closet(s), High Speed Internet
Heating Central, Natural Gas
Cooling Central Air, Electric
Flooring Carpet, Other, Tile
Fireplace Y
Appliance Gas Oven, Oven, Gas Range, Range, Dishwasher, Disposal, Microwave, Refrigerator
Exterior
Garage Spaces 2.0
Utilities Available Electricity Available, Natural Gas Available, Water Available, Cable Connected
View Y/N false
Building
Story 2
Sewer Public Sewer
Water Public
Structure Type Brick
New Construction false
Schools
Elementary Schools Hermitage Elementary
Middle Schools Donelson Middle
High Schools Mcgavock Comp High School




