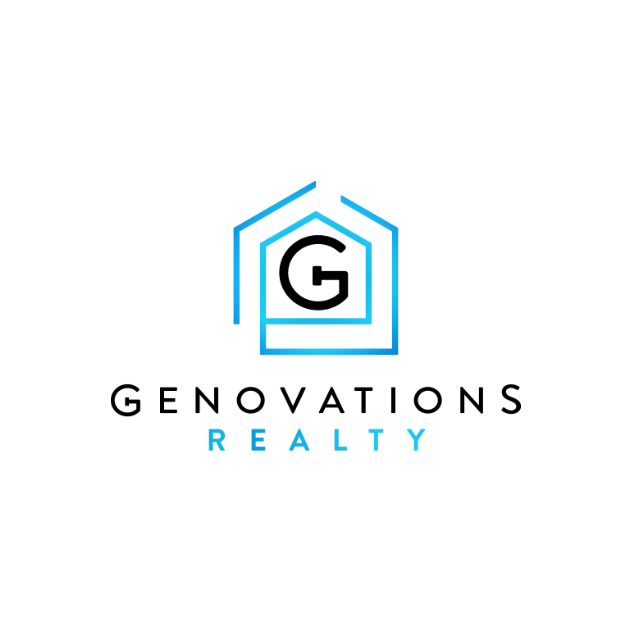10 Panther Valley Rd Crossville, TN 38555

UPDATED:
Key Details
Property Type Single Family Home
Sub Type Single Family Residence
Listing Status Active
Purchase Type For Sale
Square Footage 1,204 sqft
Price per Sqft $228
Subdivision Panther Valley Subd Ph 2
MLS Listing ID 2991625
Bedrooms 3
Full Baths 2
Year Built 2020
Annual Tax Amount $851
Lot Size 8,276 Sqft
Lot Dimensions 61x119 IRR
Property Sub-Type Single Family Residence
Property Description
• Built in 2020 - just 5 years old, well maintained, and move-in ready
• 1,204sf ranch-style layout with desirable split bedroom floor plan
• Prime location within city limits - close to everything you need
• No HOA/POA - enjoy the freedom of ownership with no extra fees
EXTERIOR FEATURES:
• Side-entry 2-car attached garage with workshop/storage space
• Concrete driveway plus extra asphalt driveway in front
• Encapsulated crawlspace for efficiency and peace of mind
• 8x8 Mennonite-built storage building (just 3 years old)
• Backyard fenced with black-coated chain link
• 3-tier raised garden beds and thoughtfully landscaped yard
• Covered front porch with sunshades + small rear patio for relaxing outdoors
INTERIOR HIGHLIGHTS:
• Bright living room & dining area with vaulted ceiling
• Dining space opens to kitchen and features a glass slider to the patio
• Low-maintenance laminate flooring throughout, with vinyl tile in bathrooms
KITCHEN UPGRADES:
• White shaker cabinets with soft-close doors & drawers
• Quartz countertops with counter-height seating
• Pantry cabinets for extra storage
• Stainless steel appliances:
- Smoothtop range (new 8/24) with air fryer & convection features
- Dishwasher
- Over-the-range microwave
- Garbage disposal
MASTER SUITE:
• Spacious bedroom with walk-in closet
• Full bath with tub/shower combo
• Quartz-top vanity
GUEST BEDROOMS: ceiling fans and nice closets
GUEST BATH: tub/shower combo, quartz vanity, vinyl tile flooring
LAUNDRY ROOM: wall cabinets, pantry cabinet, and transom window for natural light
EXTRA COMFORTS:
• Whole-house water filtration system
• Energy-efficient design helps keep utility bills low
• Pride of ownership shines through in the landscaping and care put into this home
Call today to schedule a showing! *Buyer to verify all information & measurements before making an informed offer*
Location
State TN
County Cumberland County
Interior
Interior Features Walk-In Closet(s), Ceiling Fan(s)
Heating Central, Electric
Cooling Central Air, Ceiling Fan(s)
Flooring Laminate, Vinyl
Fireplace Y
Appliance Dishwasher, Disposal, Microwave, Range
Exterior
Garage Spaces 2.0
Utilities Available Electricity Available, Water Available
View Y/N false
Building
Lot Description Corner Lot, Other, Level
Story 1
Sewer Public Sewer
Water Public
Structure Type Frame,Vinyl Siding
New Construction false
Schools
Elementary Schools Stone Elementary
High Schools Stone Memorial High School
Others
Virtual Tour https://www.zillow.com/view-imx/a5fae956-60f4-43d0-a7a8-c941463368f3?setAttribution=mls&wl=true&initialViewType=pano&utm_source=dashboard
GET MORE INFORMATION





