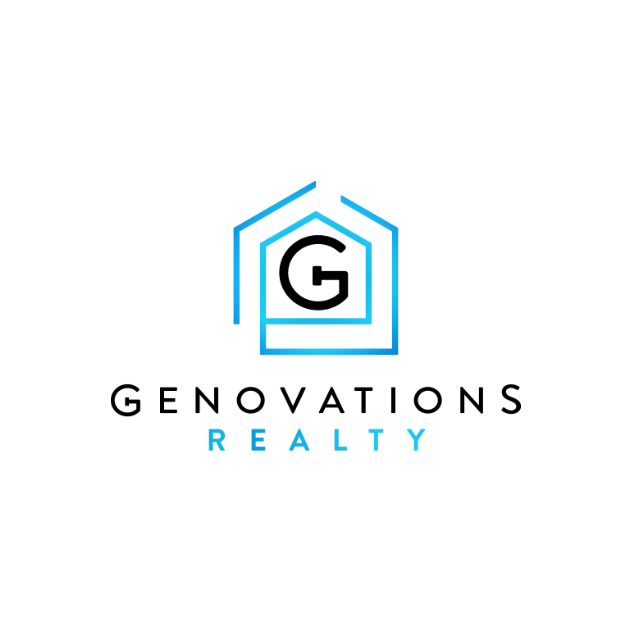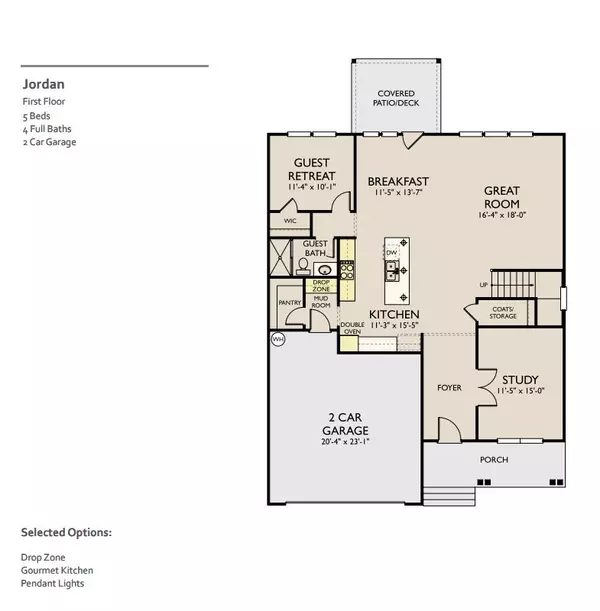144 Emeline Way Mount Juliet, TN 37122

Open House
Sun Oct 12, 12:00pm - 6:00pm
Sat Oct 18, 10:00am - 6:00pm
UPDATED:
Key Details
Property Type Single Family Home
Sub Type Single Family Residence
Listing Status Active
Purchase Type For Sale
Square Footage 3,164 sqft
Price per Sqft $202
Subdivision Willow Landing
MLS Listing ID 2999969
Bedrooms 5
Full Baths 4
HOA Fees $100/mo
Year Built 2025
Annual Tax Amount $3,055
Property Sub-Type Single Family Residence
Property Description
Location
State TN
County Wilson County
Interior
Interior Features Entrance Foyer, Extra Closets, Open Floorplan, Pantry, Walk-In Closet(s), Kitchen Island
Heating Central, Furnace, Natural Gas
Cooling Central Air, Electric
Flooring Carpet, Wood, Tile
Fireplace N
Appliance Double Oven, Cooktop, Dishwasher, Disposal, Microwave, Stainless Steel Appliance(s)
Exterior
Garage Spaces 2.0
Utilities Available Electricity Available, Natural Gas Available, Water Available
View Y/N false
Building
Lot Description Level
Story 2
Sewer STEP System
Water Public
Structure Type Fiber Cement,Brick,Stone
New Construction true
Schools
Elementary Schools West Elementary
Middle Schools West Wilson Middle School
High Schools Mt. Juliet High School
Others
HOA Fee Include Maintenance Grounds,Recreation Facilities
GET MORE INFORMATION





