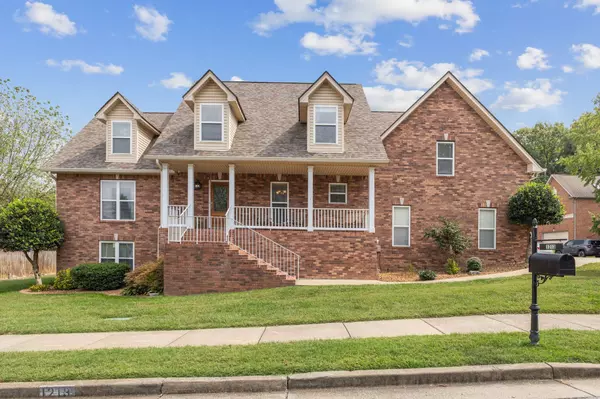1213 Lilac Dr Hermitage, TN 37076

Open House
Sun Jan 11, 2:00pm - 4:00pm
UPDATED:
Key Details
Property Type Single Family Home
Sub Type Single Family Residence
Listing Status Active
Purchase Type For Sale
Square Footage 3,724 sqft
Price per Sqft $159
Subdivision Blossom Trace
MLS Listing ID 3001627
Bedrooms 4
Full Baths 3
Half Baths 1
HOA Fees $500/ann
Year Built 2004
Annual Tax Amount $3,045
Lot Size 8,276 Sqft
Lot Dimensions 90 X 69
Property Sub-Type Single Family Residence
Property Description
From the welcoming front entry staircase to the convenient rear staircase off the kitchen, every detail has been designed for easy living. The main-level primary suite showcases new luxury vinyl plank flooring, while the vaulted great room flows seamlessly into an updated kitchen featuring granite countertops, stainless appliances, and added peninsula cabinetry.
Step into the stunning 10x17 three-season porch, where walls of windows invite in natural light and serene views of the backyard. Upstairs there are 2 bedrooms, a full bath and a spacious bonus room which has new LVP flooring providing the perfect retreat for entertaining, hobbies, or a home office.
The walkout basement is a showstopper—complete with a coffee bar, fourth bedroom, full bath, oversized walk-in closets, and a generous family room. French door access to the backyard and newer windows add both style and function.
Peace of mind comes with a long list of recent updates: Roof (2020), HVAC units (2019), gutters (2019), rebuilt deck & railings (2022), and French drain system (2022). Additional standout features include upgraded lawn irrigation with Rain Bird Wi-Fi controller and rain sensor, DogWatch underground fence, and a garage outfitted with overhead storage plus heavy-duty built-ins with upper/lower cabinets and a wood countertop—all included.
Location
State TN
County Davidson County
Interior
Interior Features Ceiling Fan(s), Entrance Foyer, Extra Closets, High Ceilings, Walk-In Closet(s)
Heating Central, Natural Gas
Cooling Central Air, Electric
Flooring Carpet, Wood, Laminate, Tile
Fireplaces Number 1
Fireplace Y
Appliance Electric Oven, Gas Range, Dishwasher, Disposal, Microwave, Stainless Steel Appliance(s)
Exterior
Exterior Feature Smart Lock(s)
Garage Spaces 2.0
Utilities Available Electricity Available, Natural Gas Available, Water Available
View Y/N false
Roof Type Shingle
Building
Lot Description Corner Lot, Level
Story 3
Sewer Public Sewer
Water Public
Structure Type Brick
New Construction false
Schools
Elementary Schools Dodson Elementary
Middle Schools Dupont Tyler Middle
High Schools Mcgavock Comp High School
GET MORE INFORMATION





