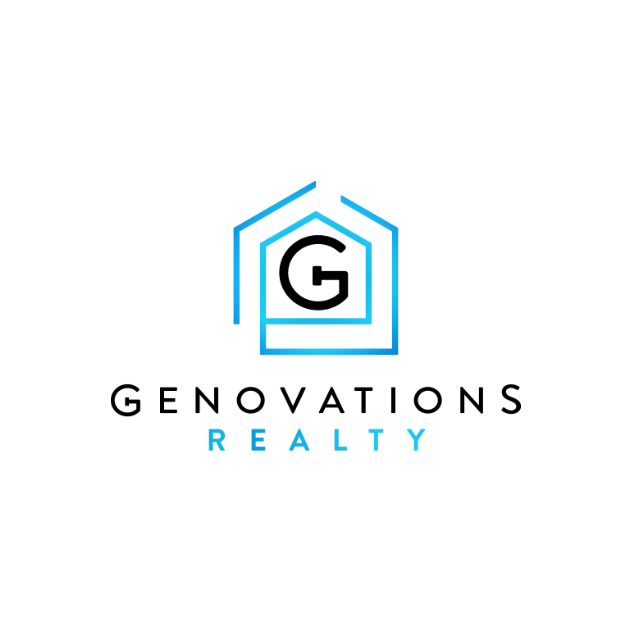76 Big Cedar Drive Dunlap, TN 37327

UPDATED:
Key Details
Property Type Townhouse
Sub Type Townhouse
Listing Status Active
Purchase Type For Sale
Square Footage 2,582 sqft
Price per Sqft $154
Subdivision Madison Ests
MLS Listing ID 3006327
Bedrooms 4
Full Baths 3
HOA Fees $100/ann
Year Built 1999
Annual Tax Amount $1,654
Lot Size 9,147 Sqft
Lot Dimensions 49X200X42X199
Property Sub-Type Townhouse
Property Description
This property is perfect for those who'd rather spend weekends relaxing than constantly maintaining their property.
The newly added stone details on the exterior give this townhouse serious curb appeal, making it the kind of place where neighbors stop to admire your good taste. Inside, the generous primary bedroom provides a peaceful escape, while three additional bedrooms offer plenty of flexibility for family, guests, or that home office you've been dreaming about.
The neighborhood strikes that perfect balance - friendly enough to know your neighbors' names, quiet enough to actually sleep in on weekends. Ths newly renovated four-bedroom, three-bathroom townhouse offers 2,582 square feet of comfortable living space that's ready to welcome you home. The fresh updates throughout create a modern feel while maintaining practical functionality for everyday life.
What makes this property particularly appealing is its low-maintenance design - perfect for busy lifestyles or those who prefer spending weekends relaxing rather than tackling home projects. The townhouse style offers the benefits of homeownership without the extensive upkeep of a traditional single-family home.
Location plays a significant role in this property's appeal. Conveniently situated in a desirable neighborhood, you'll enjoy easy access to local amenities while maintaining a sense of community. The area strikes a nice balance between accessibility and tranquility.
-Listing agent is directly related to seller
Location
State TN
County Sequatchie County
Interior
Interior Features Open Floorplan, Walk-In Closet(s)
Cooling Central Air, Electric
Flooring Tile, Other
Fireplace N
Appliance Refrigerator, Electric Oven, Dishwasher, Dryer, Washer
Exterior
Garage Spaces 1.0
Utilities Available Electricity Available, Water Available
View Y/N true
View Mountain(s)
Roof Type Other
Building
Lot Description Level
Story 2
Sewer Septic Tank
Water Public
Structure Type Other,Brick
New Construction false
Schools
Elementary Schools Griffith Elementary
Middle Schools Sequatchie Co Middle School
High Schools Sequatchie Co High School
GET MORE INFORMATION





