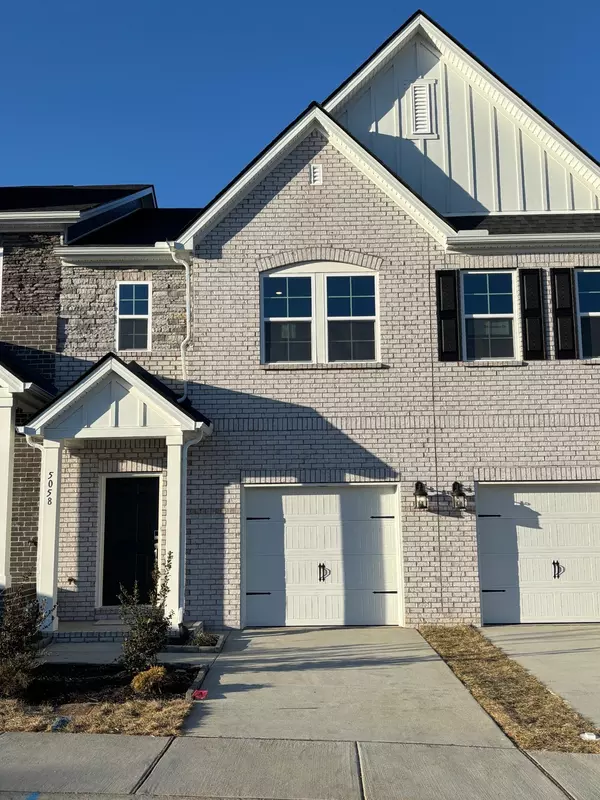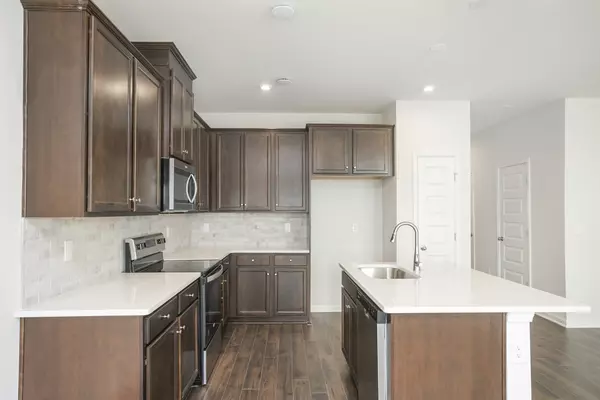5065 Dayflower Drive Hermitage, TN 37076

Open House
Fri Nov 21, 12:00pm - 4:30pm
Sat Nov 22, 11:30am - 5:00pm
Sun Nov 23, 12:30pm - 5:00pm
Mon Nov 24, 12:30pm - 5:00pm
UPDATED:
Key Details
Property Type Single Family Home
Sub Type Horizontal Property Regime - Attached
Listing Status Active
Purchase Type For Sale
Square Footage 1,487 sqft
Price per Sqft $242
Subdivision Tulip Hills
MLS Listing ID 3007653
Bedrooms 3
Full Baths 2
Half Baths 1
HOA Fees $138/mo
Year Built 2025
Annual Tax Amount $2,700
Property Sub-Type Horizontal Property Regime - Attached
Property Description
The Vanderbilt floor plan at Tulip Hills offers a prime location—just 5 minutes from I-40 (Exit 221B), 10 minutes to the airport, 20 minutes to downtown Nashville, close to Percy Priest Lake, and less than 12 minutes to Providence Marketplace.
This 3-bedroom, 2.5-bath home includes a one-car garage and showcases upscale finishes such as 42" cabinets, quartz kitchen countertops, wood stair spindles, and a 10x10 patio—with many more upgrades included in the price!
September Incentive:
Receive $10,000 toward closing costs plus our Move-In Ready Package, which includes a refrigerator, washer, dryer, and blinds.
Community amenities feature a brand-new pool, dog park, and a pavilion—perfect for hosting friends and family!
Location
State TN
County Davidson County
Interior
Interior Features Air Filter, Entrance Foyer, Open Floorplan, Pantry, Smart Thermostat, Walk-In Closet(s), High Speed Internet
Heating Central, Electric
Cooling Central Air, Electric
Flooring Carpet, Laminate, Tile
Fireplace N
Appliance Dishwasher, Disposal, ENERGY STAR Qualified Appliances, Microwave, Electric Oven, Electric Range
Exterior
Garage Spaces 1.0
Utilities Available Electricity Available, Water Available
View Y/N false
Roof Type Shingle
Building
Story 2
Sewer Public Sewer
Water Public
Structure Type Fiber Cement,Brick
New Construction true
Schools
Elementary Schools Dodson Elementary
Middle Schools Dupont Tyler Middle
High Schools Mcgavock Comp High School
Others
HOA Fee Include Maintenance Structure,Maintenance Grounds,Insurance,Trash
GET MORE INFORMATION





