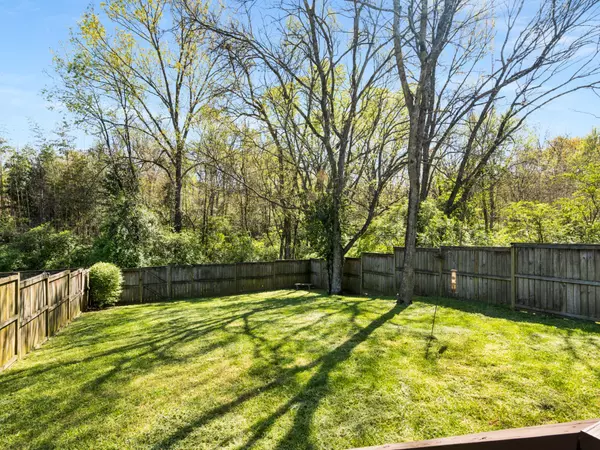5745 Maudina Ave Nashville, TN 37209

UPDATED:
Key Details
Property Type Single Family Home
Sub Type Single Family Residence
Listing Status Active
Purchase Type For Sale
Square Footage 1,877 sqft
Price per Sqft $319
Subdivision Westland Square
MLS Listing ID 3013592
Bedrooms 3
Full Baths 2
Half Baths 1
HOA Fees $25/mo
Year Built 2011
Annual Tax Amount $2,937
Lot Size 6,098 Sqft
Lot Dimensions 40 X 150
Property Sub-Type Single Family Residence
Property Description
Inside, you'll find three bedrooms and a bright open-concept main level. The cozy living room offers a view of the yard as well as a corner fireplace creating ambiance for quiet evenings at home. The kitchen includes granite countertops, stainless steel appliances, and tons of cabinets!
Upstairs, you'll find freshly cleaned carpet while engineered hardwood floors flow throughout the main level. The backyard can't be beat and is defined by the 6' privacy fence, covered patio and plenty of room to garden!
Superb West Nashville location, thoughtful upgrades, and timeless style. This home is a gem! Come experience all Nashville has to offer!
Location
State TN
County Davidson County
Interior
Heating Central
Cooling Central Air
Flooring Carpet, Wood, Tile
Fireplaces Number 1
Fireplace Y
Appliance Electric Oven, Gas Range, Dishwasher, Disposal, Microwave, Refrigerator, Stainless Steel Appliance(s)
Exterior
Garage Spaces 2.0
Utilities Available Water Available
View Y/N false
Roof Type Asphalt
Building
Story 2
Sewer Public Sewer
Water Public
Structure Type Fiber Cement
New Construction false
Schools
Elementary Schools Charlotte Park Elementary
Middle Schools H. G. Hill Middle
High Schools James Lawson High School
Others
HOA Fee Include Maintenance Grounds
GET MORE INFORMATION





