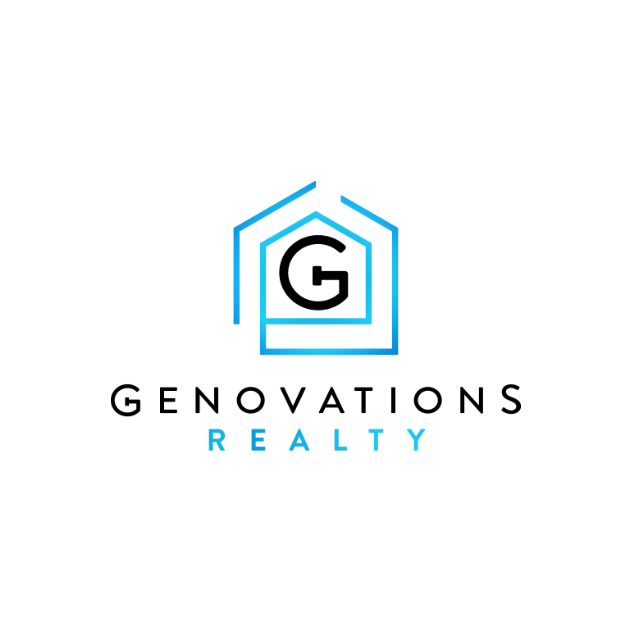103 Dahlgren Dr Mount Juliet, TN 37122

UPDATED:
Key Details
Property Type Single Family Home
Sub Type Single Family Residence
Listing Status Active
Purchase Type For Sale
Square Footage 2,803 sqft
Price per Sqft $285
Subdivision Lake Providence/Dell Webb
MLS Listing ID 3013854
Bedrooms 3
Full Baths 3
HOA Fees $401/mo
Year Built 2013
Annual Tax Amount $2,739
Lot Size 0.270 Acres
Lot Dimensions 116.2 X 130.18 IRR
Property Sub-Type Single Family Residence
Property Description
The owner's suite feels like a retreat with custom closet built-ins, dual vanities, a soaking tub, and a separate shower, while two guest bedrooms and baths provide comfortable accommodations for visitors. Enjoy outdoor living on the pergola-covered patio with shade screens, overlooking the private, landscaped backyard.
Additional features include epoxy flooring in the garage, irrigation system, landscape lighting, and a newer water heater. The HVAC has been regularly serviced for worry-free living.
Located in the resort-style Del Webb Lake Providence community, residents enjoy an active, social lifestyle with access to a 24,000 sq. ft. clubhouse, indoor and outdoor pools, fitness center, walking trails, and a wide variety of clubs and activities. Experience the perfect blend of comfort, elegance, and community living—all just minutes from shopping and dining in Mt. Juliet! Up to 1% lender credit on the loan amount when buyer uses Seller's Preferred Lender.
Location
State TN
County Wilson County
Interior
Interior Features Built-in Features, Ceiling Fan(s), Entrance Foyer, Extra Closets, Open Floorplan, Pantry, Kitchen Island
Heating Central, Natural Gas
Cooling Central Air, Electric
Flooring Carpet, Wood, Tile
Fireplaces Number 1
Fireplace Y
Appliance Electric Oven, Cooktop, Dishwasher, Disposal, Microwave
Exterior
Garage Spaces 2.0
Utilities Available Electricity Available, Natural Gas Available, Water Available
View Y/N false
Roof Type Shingle
Building
Story 1
Sewer Public Sewer
Water Public
Structure Type Fiber Cement,Hardboard Siding,Brick
New Construction false
Schools
Elementary Schools Rutland Elementary
Middle Schools Gladeville Middle School
High Schools Wilson Central High School
Others
HOA Fee Include Maintenance Grounds,Recreation Facilities,Trash
GET MORE INFORMATION





