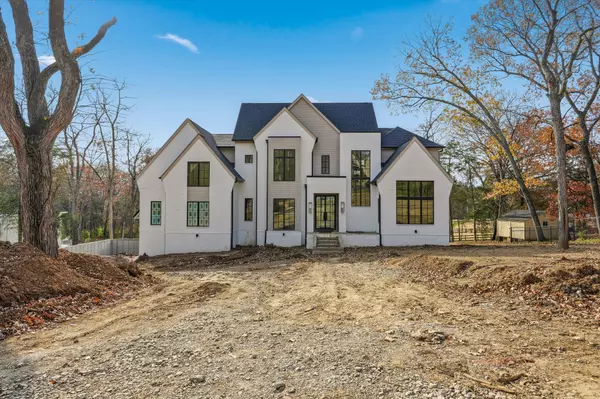735 Richfield Dr Nashville, TN 37205

UPDATED:
Key Details
Property Type Single Family Home
Sub Type Single Family Residence
Listing Status Active
Purchase Type For Sale
Square Footage 6,044 sqft
Price per Sqft $605
Subdivision Brook Meade
MLS Listing ID 3044972
Bedrooms 5
Full Baths 5
Half Baths 2
Year Built 2025
Annual Tax Amount $2,847
Lot Size 0.960 Acres
Lot Dimensions 148 X 299
Property Sub-Type Single Family Residence
Property Description
Location
State TN
County Davidson County
Interior
Interior Features Bookcases, Built-in Features, Ceiling Fan(s), Central Vacuum, Entrance Foyer, Extra Closets, High Ceilings, Open Floorplan, Pantry, Smart Thermostat, Walk-In Closet(s), Wet Bar
Heating Natural Gas
Cooling Central Air
Flooring Wood
Fireplaces Number 2
Fireplace Y
Appliance Built-In Gas Oven, Built-In Gas Range, Dishwasher, Disposal, Ice Maker, Microwave, Refrigerator, Smart Appliance(s)
Exterior
Exterior Feature Gas Grill, Smart Camera(s)/Recording
Garage Spaces 3.0
Utilities Available Natural Gas Available, Water Available
View Y/N false
Building
Lot Description Cleared
Story 2
Sewer Public Sewer
Water Private
Structure Type Brick,Hardboard Siding
New Construction true
Schools
Elementary Schools Gower Elementary
Middle Schools H. G. Hill Middle
High Schools James Lawson High School
GET MORE INFORMATION





