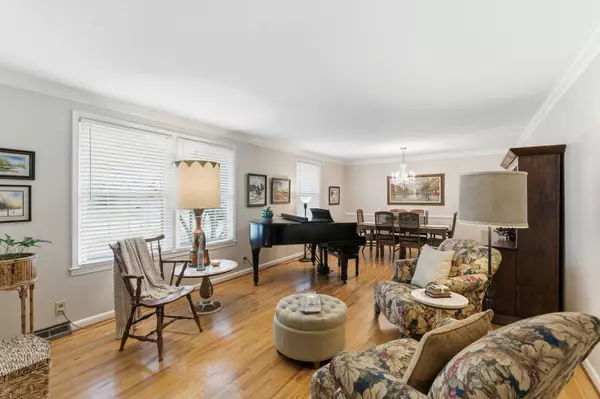5139 Ashley Dr Nashville, TN 37211

Open House
Fri Nov 21, 11:00am - 1:30pm
UPDATED:
Key Details
Property Type Single Family Home
Sub Type Single Family Residence
Listing Status Active
Purchase Type For Sale
Square Footage 2,270 sqft
Price per Sqft $264
Subdivision Huntington Park
MLS Listing ID 3048915
Bedrooms 3
Full Baths 2
Half Baths 1
Year Built 1969
Annual Tax Amount $2,877
Lot Size 0.270 Acres
Lot Dimensions 70 X 150
Property Sub-Type Single Family Residence
Property Description
Offering 3 bedrooms, 2.5 baths, and classic hardwood floors, this property blends timeless character with modern updates. The bright, updated kitchen features contemporary finishes and flows naturally into the adjoining den, as well as the living and dining areas, perfect for everyday living and entertaining. Downstairs, you'll find a partially finished basement with a cozy gas fireplace, ideal for a media room, home office, or bonus living space. Step outside to relax or host on the spacious deck, overlooking a beautifully landscaped and private backyard—a true outdoor retreat.
Conveniently located near shopping, parks, and major roadways, this home offers easy access to everything Nashville has to offer—while still nestled in a quiet, established neighborhood.
Location
State TN
County Davidson County
Interior
Interior Features Bookcases, Ceiling Fan(s), Entrance Foyer, Smart Thermostat, Walk-In Closet(s), High Speed Internet
Heating Central, Natural Gas
Cooling Ceiling Fan(s), Central Air, Electric
Flooring Carpet, Wood, Tile
Fireplaces Number 1
Fireplace Y
Appliance Built-In Electric Oven, Cooktop, Dishwasher, Disposal, Dryer, Refrigerator, Stainless Steel Appliance(s), Washer
Exterior
Garage Spaces 2.0
Utilities Available Electricity Available, Natural Gas Available, Water Available, Cable Connected
View Y/N false
Roof Type Shingle
Building
Story 1
Sewer Public Sewer
Water Public
Structure Type Brick,Frame
New Construction false
Schools
Elementary Schools Granbery Elementary
Middle Schools William Henry Oliver Middle
High Schools John Overton Comp High School
GET MORE INFORMATION





