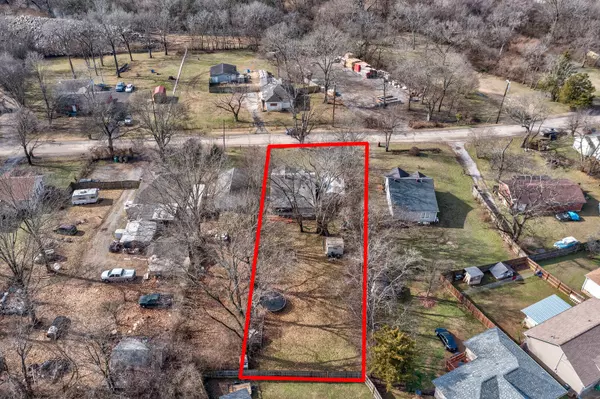For more information regarding the value of a property, please contact us for a free consultation.
831 Idlewild Dr Madison, TN 37115
Want to know what your home might be worth? Contact us for a FREE valuation!

Our team is ready to help you sell your home for the highest possible price ASAP
Key Details
Sold Price $250,000
Property Type Single Family Home
Sub Type Single Family Residence
Listing Status Sold
Purchase Type For Sale
Square Footage 940 sqft
Price per Sqft $265
Subdivision Coggins
MLS Listing ID 2477024
Sold Date 03/21/23
Bedrooms 2
Full Baths 1
HOA Y/N No
Year Built 1938
Annual Tax Amount $1,405
Lot Size 0.320 Acres
Acres 0.32
Lot Dimensions 62 X 221
Property Description
Charming cottage in the perfect location, just minutes from downtown Nashville. Enter into the main living space with upgraded energy-efficient windows. The kitchen features tile floors, granite tile countertops, and all appliances. Bedrooms include matching floors and sizable closets. The master bedroom includes an add-on that has the potential to become an en-suite bathroom, enormous walk-in closet, or a small office. Other features include an HVAC and 2-car carport. You will love the covered sunroom/patio space great for entertaining. The seller has added a deck that overlooks the .31-acre lot with space for a firepit, treehouse, and storage shed. Great opportunity to get into this growing neighborhood with new developments all around.
Location
State TN
County Davidson County
Rooms
Main Level Bedrooms 2
Interior
Interior Features Ceiling Fan(s), Utility Connection
Heating Central, Natural Gas
Cooling Central Air, Electric
Flooring Tile, Vinyl
Fireplace N
Appliance Dishwasher, Microwave
Exterior
Exterior Feature Storage
Waterfront false
View Y/N false
Roof Type Asphalt
Private Pool false
Building
Lot Description Level
Story 1
Sewer Public Sewer
Water Public
Structure Type Vinyl Siding
New Construction false
Schools
Elementary Schools Stratton Elementary
Middle Schools Madison School
High Schools Hunters Lane Comp High School
Others
Senior Community false
Read Less

© 2024 Listings courtesy of RealTrac as distributed by MLS GRID. All Rights Reserved.
GET MORE INFORMATION





