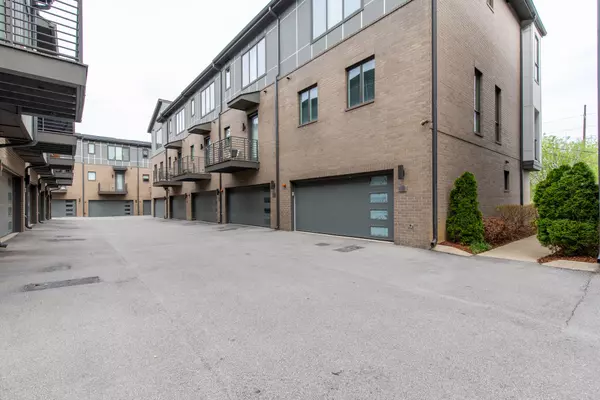Bought with Sarah E. Thomas • PARKS
For more information regarding the value of a property, please contact us for a free consultation.
816 Melpark Ct Nashville, TN 37204
Want to know what your home might be worth? Contact us for a FREE valuation!

Our team is ready to help you sell your home for the highest possible price ASAP
Key Details
Sold Price $717,300
Property Type Single Family Home
Sub Type Horizontal Property Regime - Attached
Listing Status Sold
Purchase Type For Sale
Square Footage 1,963 sqft
Price per Sqft $365
Subdivision Melpark Townhomes
MLS Listing ID 2526750
Sold Date 06/21/23
Bedrooms 3
Full Baths 3
Half Baths 1
HOA Fees $244/mo
Year Built 2016
Annual Tax Amount $3,943
Lot Size 871 Sqft
Property Description
This bright and well-lit townhome in the highly desirable 8 South/Melrose neighborhood is an absolute must-see! Perfectly located, you'll be just a short walk away from Publix, trendy bars, and amazing restaurants. This townhome features a spacious 2-car garage and boasts gorgeous quartz counters, stainless appliances, and a gas range in the kitchen. The under-counter microwave saves space, while providing convenience. Plus, a complete set of washer and dryer are included with the unit. Designer lighting throughout the home adds a touch of elegance to every room, truly making it feel like a designer's piece. All window treatments included. Don't miss out on the chance to live in this incredible home in one of Nashville's most sought-after neighborhoods. Schedule a showing today!
Location
State TN
County Davidson County
Interior
Interior Features Smart Thermostat, Utility Connection, Walk-In Closet(s)
Heating Electric
Cooling Central Air
Flooring Carpet, Finished Wood, Tile
Fireplace N
Appliance Dishwasher, Disposal, Dryer, Microwave, Refrigerator, Washer
Exterior
Garage Spaces 2.0
View Y/N false
Building
Lot Description Level
Story 3
Sewer Public Sewer
Water Public
Structure Type Hardboard Siding, Brick
New Construction false
Schools
Elementary Schools Waverly-Belmont Elementary
Middle Schools John T. Moore Middle School
High Schools Hillsboro Comp High School
Others
HOA Fee Include Exterior Maintenance, Maintenance Grounds, Insurance, Trash
Read Less




