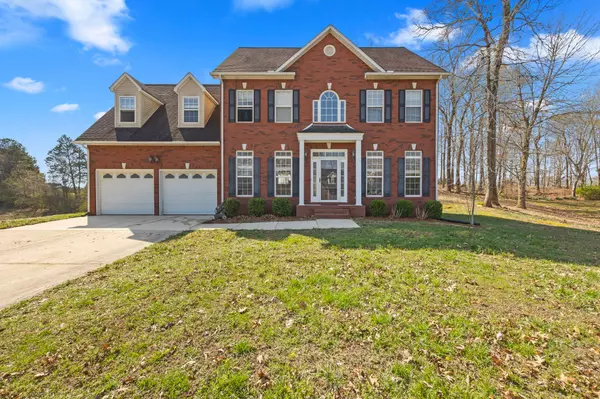Bought with Heather Skender-Newton • Skender-Newton Realty
For more information regarding the value of a property, please contact us for a free consultation.
1143 Heathwood West Dr Cookeville, TN 38506
Want to know what your home might be worth? Contact us for a FREE valuation!

Our team is ready to help you sell your home for the highest possible price ASAP
Key Details
Sold Price $403,275
Property Type Single Family Home
Sub Type Single Family Residence
Listing Status Sold
Purchase Type For Sale
Square Footage 2,387 sqft
Price per Sqft $168
Subdivision Heathwood West
MLS Listing ID 2495232
Sold Date 07/10/23
Bedrooms 3
Full Baths 2
Half Baths 1
Year Built 2001
Annual Tax Amount $1,619
Lot Size 0.770 Acres
Lot Dimensions 202.65 X 139.47
Property Description
Located in the established Heathwood West community, this 3 bd/2.5 ba well maintained brick estate offers a thoughtful footprint, spacious outdoor living, and only minutes from town! Upon entering the grand foyer you are greeted by the first flex space, perfect for a formal living or home office, and formal dining located right off the entertaining kitchen. Cozy up around the gas fireplace or enjoy the evening sunsets from the back deck. All bedrooms are conveniently located upstairs along with an additional flex space - playroom, home gym, movie room, or additional living space - your choice! The primary ensuite is a showstopper you have to see for yourself. Outdoor living offers privacy with mature trees, a fire pit area, and room for a garden! Lot extends past a fully fenced back yard.
Location
State TN
County Putnam County
Interior
Interior Features Ceiling Fan(s), Storage, Walk-In Closet(s)
Heating Central, Natural Gas
Cooling Central Air, Electric
Flooring Carpet, Finished Wood
Fireplace N
Appliance Dishwasher, Microwave, Refrigerator
Exterior
Garage Spaces 2.0
View Y/N false
Roof Type Shingle
Building
Story 2
Sewer Septic Tank
Water Private
Structure Type Frame
New Construction false
Schools
Elementary Schools Prescott South Elementary
Middle Schools Prescott Central Middle
High Schools Cookeville High School
Read Less




