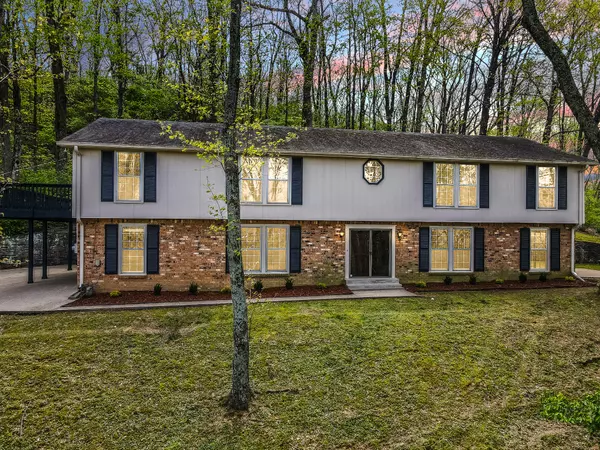Bought with Rebecca Norris DiNapoli • Compass RE
For more information regarding the value of a property, please contact us for a free consultation.
6022 Sherwood Ct Nashville, TN 37215
Want to know what your home might be worth? Contact us for a FREE valuation!

Our team is ready to help you sell your home for the highest possible price ASAP
Key Details
Sold Price $805,000
Property Type Single Family Home
Sub Type Single Family Residence
Listing Status Sold
Purchase Type For Sale
Square Footage 3,443 sqft
Price per Sqft $233
Subdivision Sherwood Forest
MLS Listing ID 2564666
Sold Date 10/11/23
Bedrooms 4
Full Baths 3
Year Built 1974
Annual Tax Amount $5,013
Lot Size 2.030 Acres
Lot Dimensions 204 X 340
Property Description
Forest Hills most beloved treetop oasis offering character, privacy and convenience! This TN home is tucked away in the hills which allows for a tranquil lifestyle yet only 12 miles away from all the fun in Downtown Nashville, 4 miles from the heart of Green Hills as well as the City of Brentwood! Over 3400 sq ft of indoor living surrounded by windows with picturesque views of the treetops & wildlife right outside. Enjoy morning coffee or an evening sunset from one of 3 different outdoor entertainment areas overlooking your private 2.03 acres! The split level floor plan provides options for an in-law suite, separate remote work space or the perfect guest getaway. This home has been well maintained and loved on yet leaves endless possibilities to create your dream home! Gas heat, gutters guards, updated electric panel, windows and roof cleaned and a 2013 hvac helped this home maintain solid bones.
Location
State TN
County Davidson County
Interior
Heating Central
Cooling Central Air
Flooring Carpet, Tile, Vinyl
Fireplaces Number 1
Fireplace Y
Exterior
Garage Spaces 2.0
View Y/N false
Building
Lot Description Sloped
Story 1
Sewer Public Sewer
Water Public
Structure Type Brick, Wood Siding
New Construction false
Schools
Elementary Schools Percy Priest Elementary
Middle Schools John Trotwood Moore Middle
High Schools Hillsboro Comp High School
Read Less
GET MORE INFORMATION





