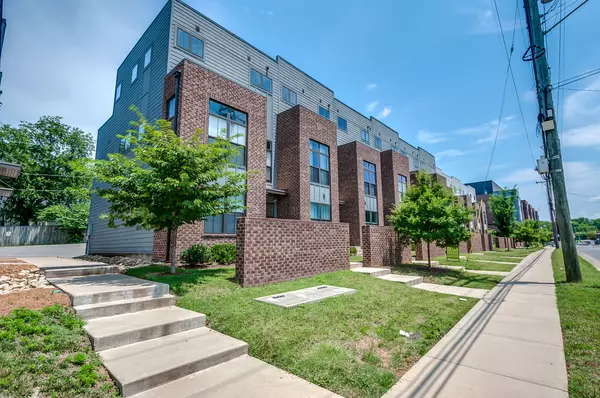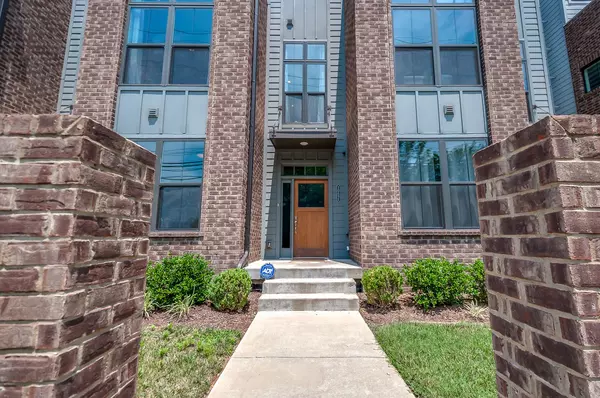Bought with Andy Chambers • The Ashton Real Estate Group of RE/MAX Advantage
For more information regarding the value of a property, please contact us for a free consultation.
1069E E Trinity Ln #E Nashville, TN 37216
Want to know what your home might be worth? Contact us for a FREE valuation!

Our team is ready to help you sell your home for the highest possible price ASAP
Key Details
Sold Price $550,000
Property Type Single Family Home
Sub Type Horizontal Property Regime - Attached
Listing Status Sold
Purchase Type For Sale
Square Footage 1,716 sqft
Price per Sqft $320
Subdivision East Trinity Townhomes
MLS Listing ID 2563742
Sold Date 12/08/23
Bedrooms 2
Full Baths 2
Half Baths 1
HOA Fees $120/mo
Year Built 2017
Annual Tax Amount $3,182
Lot Size 871 Sqft
Property Description
Extraordinary 3 story contemporary townhome with rooftop deck 10 minutes from downtown and a short jaunt to everything popular in East Nashville! Features wide open living space, two washer & dryer hookups, dazzling hardwoods & concrete floors, a ton of cabinets, pantry, tile backsplash a mind-blowing 17' island, 10' ceilings, floor-to-ceiling windows, double vanities, large tiled walk-in shower with window, lots of light, oversized 1 car garage, large closets everywhere, high-end finishes! Zoned MUL-A approved for non-owner occupied STRP. Turnkey short term rental ready to go: furniture, towels, linens, housewares all included! Come grab this unique opportunity to own a short term rental in a lively still developing area of East Nashville. Start receiving passive income immediately! Note that Seller will remove everything if Buyer does not want furnishings.
Location
State TN
County Davidson County
Interior
Interior Features Ceiling Fan(s), Extra Closets, Storage, Walk-In Closet(s)
Heating Electric, Central
Cooling Electric, Central Air
Flooring Concrete, Finished Wood, Tile
Fireplace Y
Appliance Dishwasher, Disposal, Dryer, Microwave, Refrigerator, Washer
Exterior
Exterior Feature Garage Door Opener
Garage Spaces 1.0
View Y/N false
Roof Type Membrane
Building
Story 3
Sewer Public Sewer
Water Public
Structure Type Hardboard Siding,Brick
New Construction false
Schools
Elementary Schools Hattie Cotton Elementary
Middle Schools Gra-Mar Middle School
High Schools Maplewood Comp High School
Others
HOA Fee Include Exterior Maintenance,Maintenance Grounds
Read Less
GET MORE INFORMATION





