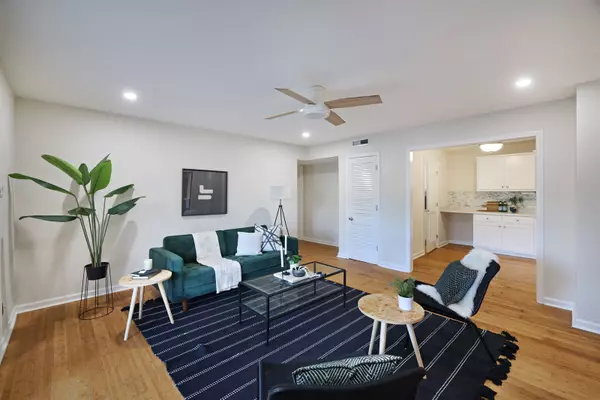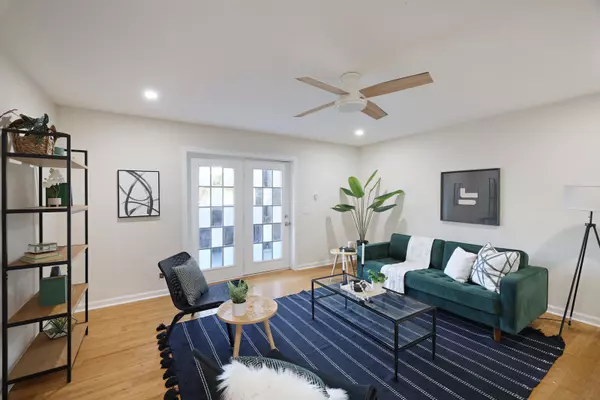Bought with Caleb Zinge • Redfin
For more information regarding the value of a property, please contact us for a free consultation.
4425 Westlawn Dr #A105 Nashville, TN 37209
Want to know what your home might be worth? Contact us for a FREE valuation!

Our team is ready to help you sell your home for the highest possible price ASAP
Key Details
Sold Price $465,000
Property Type Single Family Home
Sub Type Garden
Listing Status Sold
Purchase Type For Sale
Square Footage 1,560 sqft
Price per Sqft $298
Subdivision Westlawn Green
MLS Listing ID 2586283
Sold Date 01/13/24
Bedrooms 3
Full Baths 2
HOA Fees $241/mo
Year Built 1966
Annual Tax Amount $2,246
Lot Size 1,742 Sqft
Property Description
Sylvan Park is one of Nashville's hottest neighborhoods, and this newly renovated condo sits right in the heart of it all! In less than 3 mins. you can walk to Edley's BBQ, join a round of golf, take a jog on the greenway, or meet friends for a drink while enjoying live music. Once two units that were combined into one, this condo is the only 3 bedroom in the entire community. Enjoy the double-sized private patio and enter into the cozy living room inclusive of a dry bar or work station that leads to the kitchen and large laundry room with sink. The beautifully remodeled kitchen boasts stainless steel appliances and open shelving! This unit is newly painted and comes with USB outlets, smart thermostats, LED lights, and more! This is a unique opportunity for a freshly updated condo in an amazing location with community amenities and a storage unit that will convey with the sale!
Location
State TN
County Davidson County
Interior
Interior Features Ceiling Fan(s), Extra Closets, In-Law Floorplan, Storage, Walk-In Closet(s)
Heating Central, Floor Furnace
Cooling Central Air, Electric
Flooring Finished Wood, Tile, Vinyl
Fireplace N
Appliance Dishwasher, Dryer, Microwave, Refrigerator, Washer
Exterior
Utilities Available Electricity Available, Water Available, Cable Connected
View Y/N false
Roof Type Shingle
Building
Lot Description Level
Story 1
Sewer Public Sewer
Water Public
Structure Type Brick
New Construction false
Schools
Elementary Schools Sylvan Park Paideia Design Center
Middle Schools West End Middle School
High Schools Hillsboro Comp High School
Others
HOA Fee Include Exterior Maintenance,Maintenance Grounds,Recreation Facilities,Trash
Read Less




