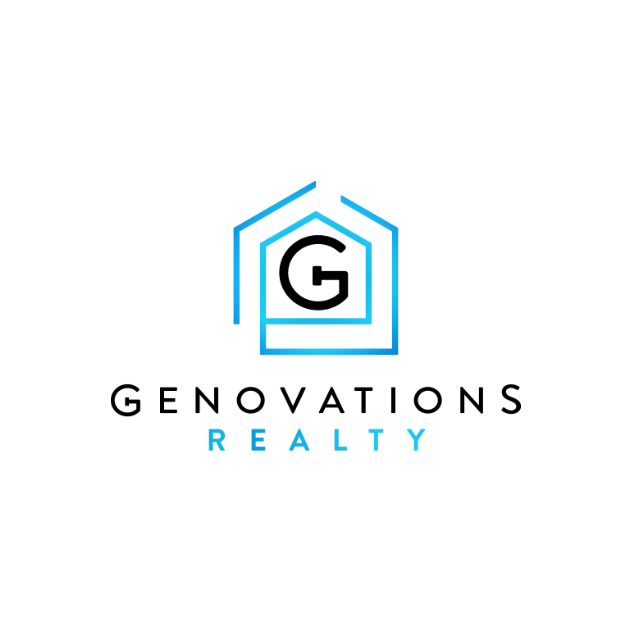For more information regarding the value of a property, please contact us for a free consultation.
1150 Stirlingshire Dr Hendersonville, TN 37075
Want to know what your home might be worth? Contact us for a FREE valuation!

Our team is ready to help you sell your home for the highest possible price ASAP
Key Details
Sold Price $850,000
Property Type Single Family Home
Sub Type Single Family Residence
Listing Status Sold
Purchase Type For Sale
Square Footage 3,561 sqft
Price per Sqft $238
Subdivision Long Hollow Point Se
MLS Listing ID 2627385
Sold Date 04/11/24
Bedrooms 4
Full Baths 3
Half Baths 1
HOA Fees $12/ann
HOA Y/N Yes
Year Built 2007
Annual Tax Amount $3,077
Lot Size 0.950 Acres
Acres 0.95
Lot Dimensions 87.45 X 401.74 IRR
Property Sub-Type Single Family Residence
Property Description
This beautifully renovated 4 bed/3.5 bath home sits on a large level private lot with sunset views! The kitchen has been renovated with custom cabinetry, tile backsplash, quartzite counters, and a GE Cafe range! From the screened in porch you can view the fiberglass saltwater pool with zero entry, gas heater, stone patio, fully fenced backyard and a hot tub! The master bath, hall bath, and laundry room have also been redone! There's also a large bonus room above the garage with a full bath! Irrigation system in the front yard, side yard, and backyard surrounding the pool and don't miss the additional 19x22 garage on the back of the home! Preferred lender offering 1% of loan amount towards closing costs! Come and see this gorgeous home today, it won't last long!
Location
State TN
County Sumner County
Rooms
Main Level Bedrooms 4
Interior
Interior Features Ceiling Fan(s), Entry Foyer, Storage, Primary Bedroom Main Floor
Heating Central, Natural Gas
Cooling Central Air, Electric
Flooring Carpet, Finished Wood, Tile
Fireplaces Number 2
Fireplace Y
Appliance Dishwasher
Exterior
Exterior Feature Irrigation System
Garage Spaces 2.0
Pool In Ground
Utilities Available Electricity Available, Water Available
View Y/N false
Private Pool true
Building
Lot Description Level, Private
Story 1.5
Sewer Public Sewer
Water Public
Structure Type Brick
New Construction false
Schools
Elementary Schools Beech Elementary
Middle Schools T. W. Hunter Middle School
High Schools Beech Sr High School
Others
HOA Fee Include Maintenance Grounds
Senior Community false
Read Less

© 2025 Listings courtesy of RealTrac as distributed by MLS GRID. All Rights Reserved.
GET MORE INFORMATION





