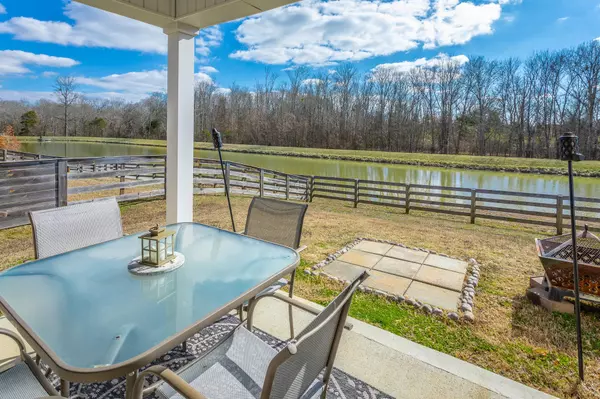For more information regarding the value of a property, please contact us for a free consultation.
162 Huntley Meadows Drive Rossville, GA 30741
Want to know what your home might be worth? Contact us for a FREE valuation!

Our team is ready to help you sell your home for the highest possible price ASAP
Key Details
Sold Price $321,399
Property Type Single Family Home
Sub Type Single Family Residence
Listing Status Sold
Purchase Type For Sale
Square Footage 1,653 sqft
Price per Sqft $194
Subdivision Huntley Meadows
MLS Listing ID 2600192
Sold Date 04/16/24
Bedrooms 3
Full Baths 2
HOA Fees $20/ann
HOA Y/N Yes
Year Built 2020
Annual Tax Amount $1,946
Lot Size 6,534 Sqft
Acres 0.15
Lot Dimensions 55X120
Property Description
*BACK ON THE MARKET DUE TO BUYER FINANCING FALLING THRU. INSPECTION WAS CLEAR AND CLEAR TERMITE. BRING YOUR BUYER!!!! 24 Hour Kick out clause in place. Buyer's , Buyers contract on their house fell thru putting us back to showing. SHOW AND SELL!!! One level, like new home with back yard looking out over pond. Split bedroom design and open concept with kitchen, family room and dining open to each other, Vaulted ceiling in family room and 10 foot ceilings throughout. Large island and plenty of cabinet space. Gas Fireplace in the family room. Spacious master offering a view with en suite bath. Two other bedrooms and full bath. Outside enjoy the view from the covered back patio. Hardwood flooring with carpet in bedrooms and tile in the wet areas. Granite countertops.
Location
State GA
County Catoosa County
Interior
Interior Features Walk-In Closet(s), Primary Bedroom Main Floor
Heating Central, Electric
Cooling Central Air, Electric
Fireplaces Number 1
Fireplace Y
Appliance Microwave, Dishwasher
Exterior
Exterior Feature Garage Door Opener
Garage Spaces 2.0
Utilities Available Electricity Available, Water Available
View Y/N false
Roof Type Other
Private Pool false
Building
Lot Description Level, Other
Story 1
Water Public
Structure Type Other,Brick
New Construction false
Schools
Elementary Schools West Side Elementary School
Middle Schools Lakeview Middle School
High Schools Lakeview-Fort Oglethorpe High School
Others
Senior Community false
Read Less

© 2025 Listings courtesy of RealTrac as distributed by MLS GRID. All Rights Reserved.




