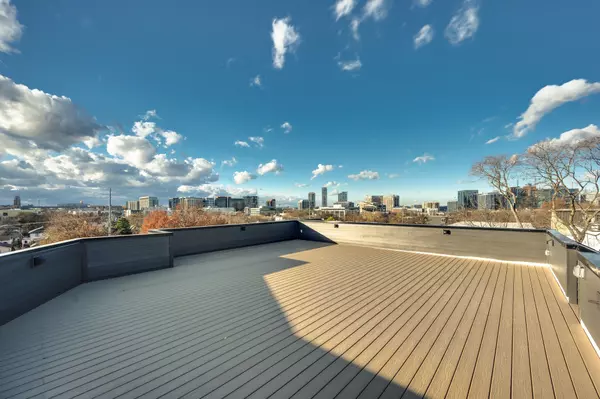Bought with Holly Neumaier • Vibe Realty
For more information regarding the value of a property, please contact us for a free consultation.
113 13th Avenue Cir Nashville, TN 37212
Want to know what your home might be worth? Contact us for a FREE valuation!

Our team is ready to help you sell your home for the highest possible price ASAP
Key Details
Sold Price $1,785,000
Property Type Single Family Home
Sub Type Single Family Residence
Listing Status Sold
Purchase Type For Sale
Square Footage 3,418 sqft
Price per Sqft $522
Subdivision Edgehill Estates
MLS Listing ID 2617476
Sold Date 05/08/24
Bedrooms 4
Full Baths 4
Year Built 2023
Annual Tax Amount $10,000
Lot Size 7,405 Sqft
Lot Dimensions 33 X 110
Property Description
Views views views! Rare opportunity to live in the center of it all with protected nearly 360 degrees views in a SINGLE-BUILD home (not an HPR). Built by esteemed local builder, Paros Group, you will be awestruck by this elevated modern home w/ 16 ft ceilings on the main floor, an elevator giving quick access to all 3 levels, abundance of oversized windows & downtown views from the massive rooftop deck (~1,000 additional sqft). Live within 1 mile of the Gulch, Downtown, Midtown, Weho & 12th South - all while enjoying tons of outdoor space w/ 2 covered decks, a rooftop deck PLUS a fenced in yard with room for a pool! Other features include: Limestone plaster fireplace, custom hood design and accents throughout, oversized garage, extra storage in basement, laundry on garage level and hook ups in master. Enjoy happy hour on your rooftop while getting nearly 360 views to multiple skylines including downtown, West end, Vanderbilt, and Belmont. This is truly a one of a kind!
Location
State TN
County Davidson County
Interior
Interior Features Ceiling Fan(s), Elevator, Pantry, Storage, Walk-In Closet(s), Water Filter
Heating Central
Cooling Central Air
Flooring Finished Wood
Fireplaces Number 1
Fireplace Y
Appliance Dishwasher, Freezer, Microwave, Refrigerator
Exterior
Exterior Feature Balcony
Garage Spaces 3.0
Utilities Available Water Available
View Y/N true
View City
Building
Lot Description Sloped
Story 3
Sewer Public Sewer
Water Public
Structure Type Fiber Cement
New Construction true
Schools
Elementary Schools Waverly-Belmont Elementary School
Middle Schools John Trotwood Moore Middle
High Schools Hillsboro Comp High School
Read Less




