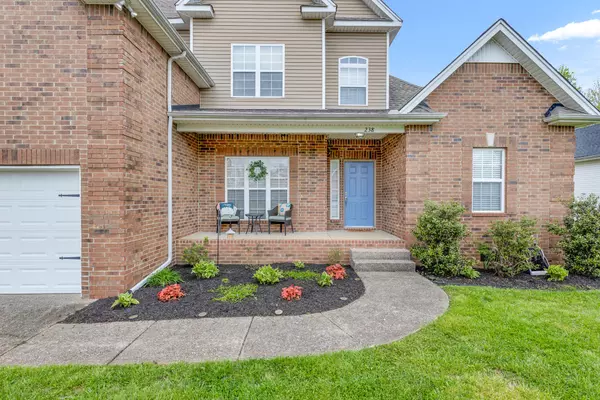Bought with Catherine Cleveland • SimpliHOM
For more information regarding the value of a property, please contact us for a free consultation.
238 Foster Dr White House, TN 37188
Want to know what your home might be worth? Contact us for a FREE valuation!

Our team is ready to help you sell your home for the highest possible price ASAP
Key Details
Sold Price $429,000
Property Type Single Family Home
Sub Type Single Family Residence
Listing Status Sold
Purchase Type For Sale
Square Footage 2,285 sqft
Price per Sqft $187
Subdivision Holly Tree Phase 4
MLS Listing ID 2639738
Sold Date 05/23/24
Bedrooms 4
Full Baths 2
Half Baths 1
HOA Fees $33/mo
Year Built 2007
Annual Tax Amount $2,550
Lot Size 8,276 Sqft
Lot Dimensions 80 X101.76 IRR
Property Description
Open House April 13th 10am to 3pm. This handsome home has 4 Bedrooms and 2.5 Bathrooms with cathedral ceilings and expansive rooms. New LVP flooring in a complimentary & updated shade throughout. No carpet! This home is 2285 square feet with the primary bedroom on the main floor. Primary bathroom has separate double sinks, large soaking tub, separate shower, makeup vanity, and a huge closet with natural light! Upstairs 3 more bedrooms and a large bathroom with an extra sink AND storage! Extra closets with plenty of room are placed perfectly throughout the entire home. A fenced backyard that backs to the woods creates a secluded space to enjoy sunsets on the deck! Located within minutes to Heritage schools, shopping, and the interstate for a quick 30 minutes to Nashville.
Location
State TN
County Robertson County
Interior
Interior Features Ceiling Fan(s), Entry Foyer, Extra Closets, High Ceilings, Pantry, Walk-In Closet(s), Primary Bedroom Main Floor
Heating Central
Cooling Central Air, Electric
Flooring Laminate
Fireplaces Number 1
Fireplace Y
Appliance Dishwasher, Disposal, Dryer, Microwave, Refrigerator, Washer
Exterior
Exterior Feature Garage Door Opener, Storage
Garage Spaces 2.0
Utilities Available Electricity Available, Water Available
Waterfront false
View Y/N false
Roof Type Shingle
Building
Story 2
Sewer Public Sewer
Water Public
Structure Type Brick,Vinyl Siding
New Construction false
Schools
Elementary Schools Robert F. Woodall Elementary
Middle Schools White House Heritage High School
High Schools White House Heritage High School
Others
HOA Fee Include Maintenance Grounds
Read Less
GET MORE INFORMATION





