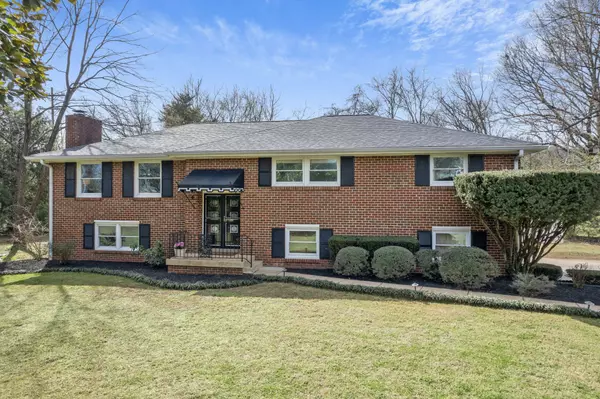For more information regarding the value of a property, please contact us for a free consultation.
701 Sills Ct Nashville, TN 37220
Want to know what your home might be worth? Contact us for a FREE valuation!

Our team is ready to help you sell your home for the highest possible price ASAP
Key Details
Sold Price $849,999
Property Type Single Family Home
Sub Type Single Family Residence
Listing Status Sold
Purchase Type For Sale
Square Footage 2,828 sqft
Price per Sqft $300
Subdivision Creighton Meadows
MLS Listing ID 2643746
Sold Date 05/30/24
Bedrooms 3
Full Baths 3
HOA Y/N No
Year Built 1960
Annual Tax Amount $4,304
Lot Size 1.030 Acres
Acres 1.03
Lot Dimensions 221 X 216
Property Description
Oak Hill UNDER $850k! Offering a completely flat lot, this home has fantastic curb appeal & a floor plan perfect for everyday life. Open concept living with two entertaining spaces and offering all the bedrooms on the same level. An updated kitchen is outlined by an eat-in space, as well as a formal dining room with beautiful built-ins. The light filled primary offers a large closet, and ensuite with a walk in shower. The bottom level of this home was designed for entertainment! A large bar overlooks the second living room and cozy fireplace. A separate office is tucked away for privacy. Walk directly outside to enjoy the in-ground pool, and beautifully treed yard. A cozy historic cabin with electrical is perfect for a playhouse. New Roof and New Pool Liner have been installed! Don't miss this opportunity to own a gorgeous home in Oak Hill!
Location
State TN
County Davidson County
Rooms
Main Level Bedrooms 3
Interior
Interior Features Entry Foyer, Extra Closets, Primary Bedroom Main Floor
Heating Central, Natural Gas
Cooling Central Air
Flooring Carpet, Finished Wood, Tile
Fireplaces Number 1
Fireplace Y
Exterior
Garage Spaces 2.0
Utilities Available Water Available
View Y/N false
Private Pool false
Building
Story 2
Sewer Private Sewer
Water Public
Structure Type Brick
New Construction false
Schools
Elementary Schools Crieve Hall Elementary
Middle Schools Croft Design Center
High Schools John Overton Comp High School
Others
Senior Community false
Read Less

© 2024 Listings courtesy of RealTrac as distributed by MLS GRID. All Rights Reserved.




