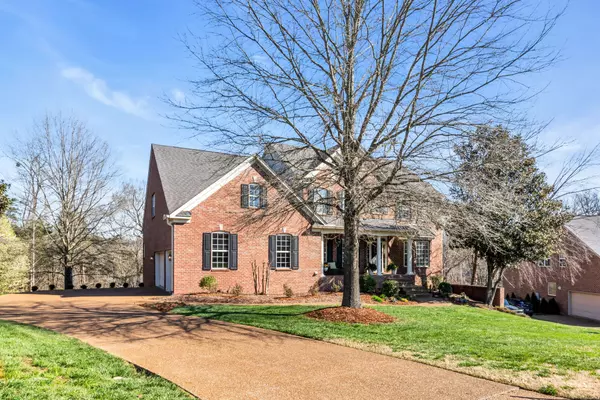For more information regarding the value of a property, please contact us for a free consultation.
113 Windham Cir Hendersonville, TN 37075
Want to know what your home might be worth? Contact us for a FREE valuation!

Our team is ready to help you sell your home for the highest possible price ASAP
Key Details
Sold Price $886,000
Property Type Single Family Home
Sub Type Single Family Residence
Listing Status Sold
Purchase Type For Sale
Square Footage 6,271 sqft
Price per Sqft $141
Subdivision Mansker Farms Ph 7 S
MLS Listing ID 2633199
Sold Date 06/10/24
Bedrooms 6
Full Baths 4
Half Baths 1
HOA Fees $54/mo
HOA Y/N Yes
Year Built 2004
Annual Tax Amount $4,863
Lot Size 0.370 Acres
Acres 0.37
Lot Dimensions 79.29 X 163.11 IRR
Property Description
Beautiful large family home on a gorgeous wooded lot in Mansker Farms. Six bedrooms, 4 1/2 baths, with 6,271 sq ft. Large open concept Great Room with amazing views and high vaulted ceilings. Newly updated kitchen with butler's pantry. The Primary Suite has cathedral ceilings, beautiful natural lighting and walk-in closets. The Primary Bath includes a corner tub, large shower and double vanities. Spacious family dining and sitting room. Second floor has 3 bedrooms and 2 baths with a bonus room and additional play or storage area. The basement has over 2,000 sq ft of finished living area, including 2 bedrooms a full bath and office. This space is ideal for a family game room or potential in-law suite. Over 400 sq. ft. of additional walk-in storage and closet space. The basement offers lots of natural lighting and a walk out concrete patio to a private backyard. Walking access to pool/tennis/pickleball courts. .
Location
State TN
County Sumner County
Rooms
Main Level Bedrooms 1
Interior
Interior Features High Speed Internet, Kitchen Island
Heating Central, Natural Gas
Cooling Central Air, Electric
Flooring Carpet, Finished Wood, Laminate, Tile
Fireplaces Number 1
Fireplace Y
Appliance Dishwasher, Disposal, Microwave
Exterior
Exterior Feature Garage Door Opener
Garage Spaces 3.0
Utilities Available Electricity Available, Water Available, Cable Connected
View Y/N false
Roof Type Shingle
Private Pool false
Building
Lot Description Views, Wooded
Story 2
Sewer Public Sewer
Water Public
Structure Type Brick
New Construction false
Schools
Elementary Schools Madison Creek Elementary
Middle Schools T. W. Hunter Middle School
High Schools Beech Sr High School
Others
HOA Fee Include Maintenance Grounds,Recreation Facilities
Senior Community false
Read Less

© 2024 Listings courtesy of RealTrac as distributed by MLS GRID. All Rights Reserved.




