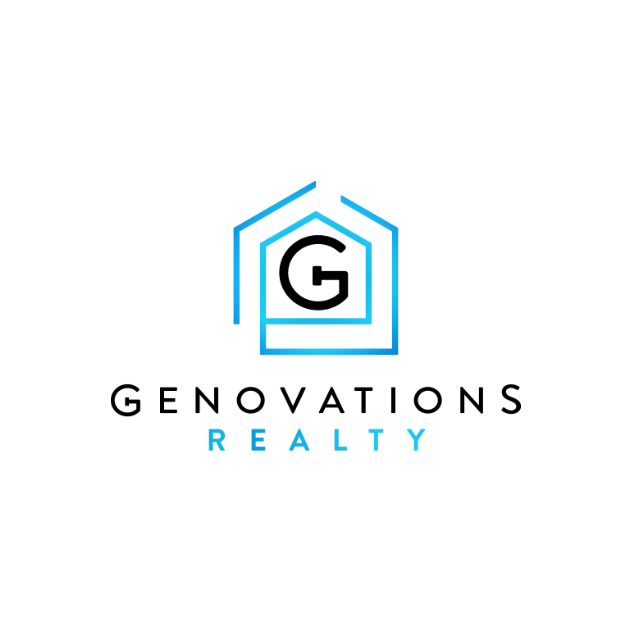Bought with Grace Williams • eXp Realty
For more information regarding the value of a property, please contact us for a free consultation.
4940 SE Tater Peeler Rd Lebanon, TN 37090
Want to know what your home might be worth? Contact us for a FREE valuation!

Our team is ready to help you sell your home for the highest possible price ASAP
Key Details
Sold Price $650,000
Property Type Single Family Home
Sub Type Single Family Residence
Listing Status Sold
Purchase Type For Sale
Square Footage 2,160 sqft
Price per Sqft $300
MLS Listing ID 2574684
Sold Date 06/28/24
Bedrooms 3
Full Baths 2
Year Built 1980
Annual Tax Amount $1,615
Lot Size 10.010 Acres
Property Sub-Type Single Family Residence
Property Description
Motivated Seller, Looking for privacy or Room to grow? Secluded 3BD/ 2BA home is nestled on 10.08 gently rolling acres just outside of Lebanon. Spacious renovated ranch with basement. 3 large decks for entertaining. New Roof, HVAC, Windows, Flooring & Hot water heater High speed internet & much more. Master suite has office & private patio with double doors leading to your outdoor oasis. You can see for miles in this highly desired area! 300 feet of road frontage (with additional home site a possibility) and minutes to I-40-& Lebanon Town Square! 36x36 Horse barn w/4 stalls, tack room, wash stall with hot & cold water, saw dust stall, & plenty of room for equipment storage and workshop. Bring the animals or convert barn into a second garage or workshop. Additional round pen and a 2-stall Run-In Barn. Mix of woods and pasture.
Location
State TN
County Wilson County
Interior
Interior Features Ceiling Fan(s), Smart Thermostat, Storage, Entry Foyer, High Speed Internet
Heating Central
Cooling Central Air, Dual
Flooring Carpet, Finished Wood, Tile, Vinyl
Fireplace N
Appliance Dishwasher, Disposal, Microwave, Refrigerator
Exterior
Exterior Feature Barn(s), Garage Door Opener, Stable, Storage
Garage Spaces 2.0
Utilities Available Water Available, Cable Connected
View Y/N true
View Mountain(s)
Roof Type Shingle
Building
Lot Description Rolling Slope
Story 2
Sewer Septic Tank
Water Public
Structure Type Brick,Wood Siding
New Construction false
Schools
Elementary Schools Southside Elementary
Middle Schools Southside Elementary
High Schools Wilson Central High School
Read Less
GET MORE INFORMATION





