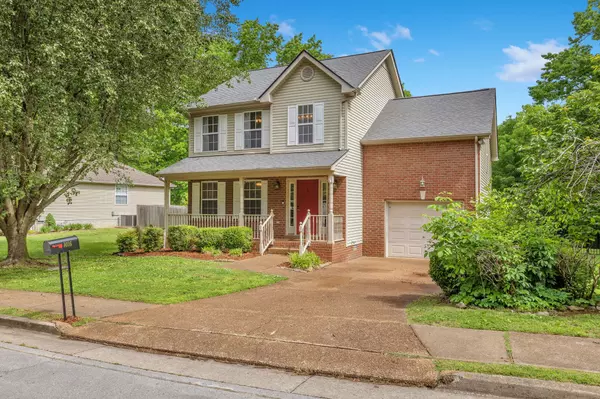Bought with Kristin Sanchez • Redfin
For more information regarding the value of a property, please contact us for a free consultation.
1016 Brookside Woods Blvd Hermitage, TN 37076
Want to know what your home might be worth? Contact us for a FREE valuation!

Our team is ready to help you sell your home for the highest possible price ASAP
Key Details
Sold Price $429,000
Property Type Single Family Home
Sub Type Single Family Residence
Listing Status Sold
Purchase Type For Sale
Square Footage 1,878 sqft
Price per Sqft $228
Subdivision Brookside Woods
MLS Listing ID 2647430
Sold Date 07/02/24
Bedrooms 3
Full Baths 2
Half Baths 1
HOA Fees $16/ann
Year Built 2001
Annual Tax Amount $2,111
Lot Size 9,147 Sqft
Lot Dimensions 90x110
Property Description
Charming and Well-Kept Home in Hermitage - 20 Minutes to Downtown Nashville! Features 3 Beds, 2.5 Baths, Hardwood Floors, Electric Fireplace in Living Room, Open Dining with Textured Accent Wall and Kitchen with Island, All White Cabinets, Granite Countertops, Subway Tile Backsplash, Stainless Steel Appliances, Pantry, and Half Bathroom Downstairs. Upstairs Primary Suite with Tray Ceiling, Accent Wall, Double Windows, and Hexagon Tile Floors in Bathroom. Plus Two Additional Bedrooms, Full Bathroom, and Bonus Room with Tall Ceiling, and Upstairs Laundry Closet. Lovely Outdoor Spaces Ready for Relaxing, Entertaining, and Gardening: Covered Front Porch, Large Open Deck inside Spacious Backyard with Privacy Fence, Mature Trees, and Landscaping that Back Up to Stoners Creek for a Tranquil Setting! This Home is on a Larger Lot Compared to Others in the Neighborhood. Convenient Location with ALL Major Services within One Mile. All Appliances Remain, Except Washer and Dryer.
Location
State TN
County Davidson County
Interior
Interior Features Ceiling Fan(s), Extra Closets, High Ceilings, Pantry, Storage, Walk-In Closet(s)
Heating Central, Electric
Cooling Central Air, Electric
Flooring Carpet, Finished Wood, Tile
Fireplaces Number 1
Fireplace Y
Appliance Dishwasher, Disposal, Microwave, Refrigerator
Exterior
Exterior Feature Garage Door Opener
Garage Spaces 1.0
Utilities Available Electricity Available, Water Available
View Y/N false
Roof Type Asphalt
Building
Lot Description Level
Story 2
Sewer Public Sewer
Water Public
Structure Type Brick,Vinyl Siding
New Construction false
Schools
Elementary Schools Tulip Grove Elementary
Middle Schools Dupont Tyler Middle
High Schools Mcgavock Comp High School
Others
HOA Fee Include Maintenance Grounds
Read Less




