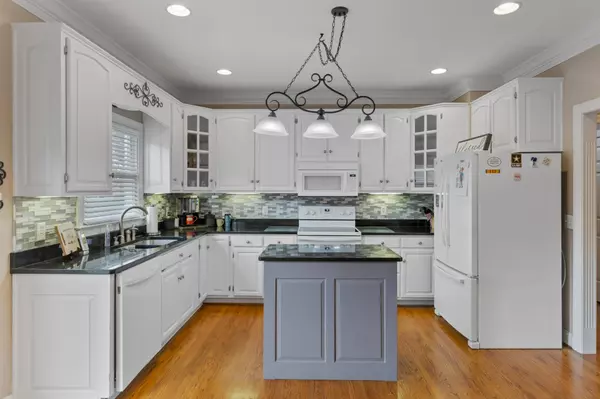Bought with A NON-MEMBER • --NON-MEMBER OFFICE--
For more information regarding the value of a property, please contact us for a free consultation.
140 Stonewood Drive Cleveland, TN 37311
Want to know what your home might be worth? Contact us for a FREE valuation!

Our team is ready to help you sell your home for the highest possible price ASAP
Key Details
Sold Price $474,000
Property Type Single Family Home
Sub Type Single Family Residence
Listing Status Sold
Purchase Type For Sale
Square Footage 3,100 sqft
Price per Sqft $152
Subdivision Stonewood Fores
MLS Listing ID 2626902
Sold Date 07/26/24
Bedrooms 4
Full Baths 2
Half Baths 1
HOA Fees $8/ann
Year Built 1995
Annual Tax Amount $2,903
Lot Size 0.680 Acres
Lot Dimensions 145x171x253x116
Property Description
Beautiful home nestled in the serene Stonewood Forest neighborhood, boasting a prime location just minutes away from both I-75 for convenient commuting and local shopping destinations. This meticulously maintained residence exudes elegance with its gleaming hardwood floors and staircase, complemented by exquisite crown moldings throughout. Step into the spacious living area, featuring a cozy gas fireplace, perfect for gatherings or quiet evenings. The 10-foot ceilings add to the sense of openness and grandeur. The well-appointed kitchen is a chef's dream, adorned with granite countertops, an island and breakfast area, a kitchen pantry with plenty of storage closets too, plus a separate formal dining room. The main floor offers a luxurious owner's suite with ample closet space, double vanity and separate tiled shower and soaking tub. Tastefully designed guest half bath, and a convenient separate laundry room.
Location
State TN
County Bradley County
Interior
Interior Features Ceiling Fan(s), Storage, Walk-In Closet(s)
Heating Central, Electric
Cooling Other, Central Air
Flooring Carpet, Finished Wood, Tile
Fireplaces Number 1
Fireplace Y
Appliance Dishwasher, Microwave, Refrigerator
Exterior
Exterior Feature Garage Door Opener
Garage Spaces 2.0
Utilities Available Electricity Available, Water Available
View Y/N false
Roof Type Shingle
Building
Lot Description Sloped, Level
Story 2
Sewer Public Sewer
Water Public
Structure Type Vinyl Siding,Other
New Construction false
Schools
Elementary Schools Candy'S Creek Cherokee Elementary School
Middle Schools Cleveland Middle
High Schools Cleveland High
Read Less




