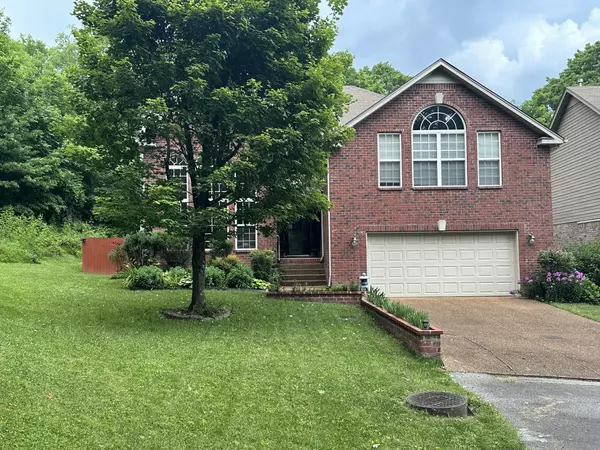Bought with Sam Said • Dream Homes Realty
For more information regarding the value of a property, please contact us for a free consultation.
2132 Skyglen Trce Antioch, TN 37013
Want to know what your home might be worth? Contact us for a FREE valuation!

Our team is ready to help you sell your home for the highest possible price ASAP
Key Details
Sold Price $560,000
Property Type Single Family Home
Sub Type Single Family Residence
Listing Status Sold
Purchase Type For Sale
Square Footage 3,249 sqft
Price per Sqft $172
Subdivision Deer Valley
MLS Listing ID 2659165
Sold Date 08/13/24
Bedrooms 5
Full Baths 3
Half Baths 1
HOA Fees $17/ann
Year Built 2008
Annual Tax Amount $3,324
Lot Size 7,840 Sqft
Lot Dimensions 45 X 117
Property Description
Location, location, location. Located in the centralized suburb of Antioch in the Cane Ridge area at the end of a dead-end street and surrounded by woods makes this home the perfect-yet private-paradise. This property boasts 5 spacious bedrooms with 3 and a half bathrooms, offering both luxury and comfort. The heart of the home is the spacious kitchen with granite countertops, elegant cabinetry, a breakfast bar, stainless steel appliances, and a desk area—ideal for both everyday meals and entertaining. Enjoy the abundance of natural light beaming from the oversize windows & cozy up by the gorgeous marble fireplace. Vaulted and trey ceilings add sophistication to the living spaces. The screened deck in the rear of the home overlooks a peaceful wooded area where you can watch the wildlife and relax. Some of the updates include an updated master bath, rear patio, privacy fence and more. Conveniently located near shopping (3 mi. to the new Tanger Outlets) schools, and interstates.
Location
State TN
County Davidson County
Interior
Interior Features Ceiling Fan(s), High Ceilings, Walk-In Closet(s), Primary Bedroom Main Floor, High Speed Internet
Heating Dual, Natural Gas
Cooling Dual, Electric, Gas
Flooring Carpet, Finished Wood, Tile
Fireplaces Number 1
Fireplace Y
Exterior
Garage Spaces 2.0
Utilities Available Electricity Available, Water Available, Cable Connected
View Y/N false
Building
Story 2
Sewer Public Sewer
Water Public
Structure Type Brick,Vinyl Siding
New Construction false
Schools
Elementary Schools Henry C. Maxwell Elementary
Middle Schools Thurgood Marshall Middle
High Schools Cane Ridge High School
Read Less




