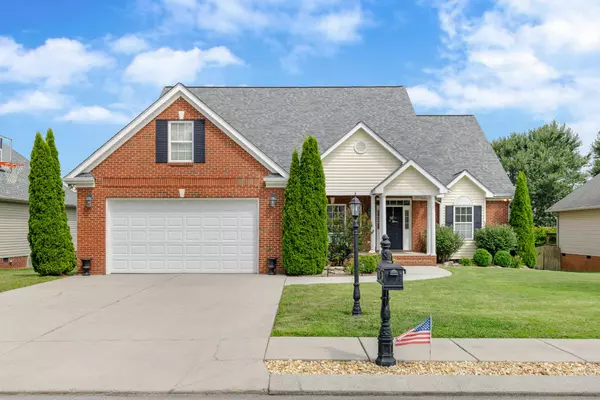Bought with Sarah Burns • RE/MAX Properties
For more information regarding the value of a property, please contact us for a free consultation.
7063 Ely Ford Place Hixson, TN 37343
Want to know what your home might be worth? Contact us for a FREE valuation!

Our team is ready to help you sell your home for the highest possible price ASAP
Key Details
Sold Price $501,500
Property Type Single Family Home
Sub Type Single Family Residence
Listing Status Sold
Purchase Type For Sale
Square Footage 2,309 sqft
Price per Sqft $217
Subdivision Stonewall Farms
MLS Listing ID 2675873
Sold Date 08/21/24
Bedrooms 4
Full Baths 3
Year Built 2004
Annual Tax Amount $1,744
Lot Size 9,583 Sqft
Lot Dimensions 80X120
Property Description
Welcome to this beautiful move-in ready home located in the heart of Hixson! This meticulously maintained property boasts major components that have been recently updated, including a roof that is only 4 years old and an HVAC system that was replaced just 3 years ago. As you make your way through the home you will notice the beautiful hardwood flooring throughout. The spacious kitchen features stunning quartz countertops and appliances that are just a few years old. The main floor offers a spacious master bedroom with an en-suite bathroom and a large walk-in closet. Additionally, the fourth bedroom is located upstairs and includes its own bathroom, making it a perfect option for a second master suite. This home offers ample space for all your needs, with a fenced-in backyard providing privacy and a place for pets and kids to roam. Enjoy outdoor living on the large screened-in back patio, and take advantage of the separate area perfect for grilling and entertaining guests. The expansive garage is a standout feature, equipped with a workbench and a separate area with a utility sink, ideal for any DIY projects or additional storage needs. Don't miss the opportunity to make this wonderful home yours. Schedule your showing today!
Location
State TN
County Hamilton County
Interior
Interior Features High Ceilings, Open Floorplan, Walk-In Closet(s), Primary Bedroom Main Floor
Heating Central, Natural Gas
Cooling Central Air, Electric
Flooring Carpet
Fireplaces Number 1
Fireplace Y
Appliance Refrigerator, Microwave, Disposal, Dishwasher
Exterior
Exterior Feature Garage Door Opener, Irrigation System
Garage Spaces 2.0
Utilities Available Electricity Available, Water Available
View Y/N false
Roof Type Asphalt
Building
Lot Description Level, Other
Story 1.5
Water Public
Structure Type Vinyl Siding,Brick
New Construction false
Schools
Elementary Schools Middle Valley Elementary School
Middle Schools Hixson Middle School
High Schools Hixson High School
Read Less




