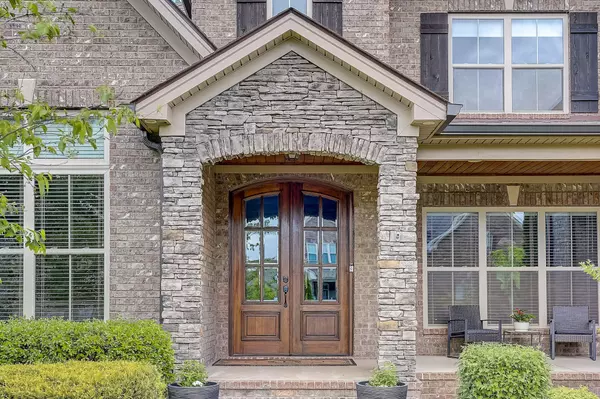Bought with Nick Tsagouris • PARKS
For more information regarding the value of a property, please contact us for a free consultation.
2017 Autumn Ridge Way Spring Hill, TN 37174
Want to know what your home might be worth? Contact us for a FREE valuation!

Our team is ready to help you sell your home for the highest possible price ASAP
Key Details
Sold Price $1,092,000
Property Type Single Family Home
Sub Type Single Family Residence
Listing Status Sold
Purchase Type For Sale
Square Footage 4,113 sqft
Price per Sqft $265
Subdivision Autumn Ridge Ph6
MLS Listing ID 2662864
Sold Date 09/04/24
Bedrooms 5
Full Baths 4
Half Baths 1
HOA Fees $64/mo
Year Built 2017
Annual Tax Amount $4,491
Lot Size 0.310 Acres
Lot Dimensions 90 X 154.6
Property Description
Unique, premium property in Autumn Ridge, considered Spring Hill's finest community, with one of the most sought after floor plans and staycation backyards in the development. Backyard oasis includes massive heated saltwater pool and deck, inground spa with tanning ledge, triple water features, twin fire bowls, water slide, and an evergreen lined perimeter for maximum PRIVACY. Sitting on almost a third of an acre, this beautiful home boasts of so many features, from the fantastic curb appeal, to the coffered and tray ceilings, hardwood floors, huge kitchen island, plenty of storage, a theatre room with a wet bar, full sprinkler system, 3 car garage with polished concrete floors and a screened in porch with fireplace overlooking backyard. A must see and will not last long! Buyer and buyer's agent to verify all information.
Location
State TN
County Williamson County
Interior
Interior Features Pantry, Storage, Walk-In Closet(s), Wet Bar, Primary Bedroom Main Floor
Heating Central
Cooling Central Air
Flooring Carpet, Finished Wood
Fireplaces Number 1
Fireplace Y
Appliance Dishwasher, Microwave
Exterior
Exterior Feature Smart Irrigation
Garage Spaces 3.0
Utilities Available Water Available
View Y/N false
Roof Type Shingle
Building
Lot Description Level
Story 2
Sewer Public Sewer
Water Public
Structure Type Brick
New Construction false
Schools
Elementary Schools Amanda H. North Elementary School
Middle Schools Heritage Middle School
High Schools Independence High School
Others
HOA Fee Include Maintenance Grounds,Recreation Facilities,Trash
Read Less
GET MORE INFORMATION





