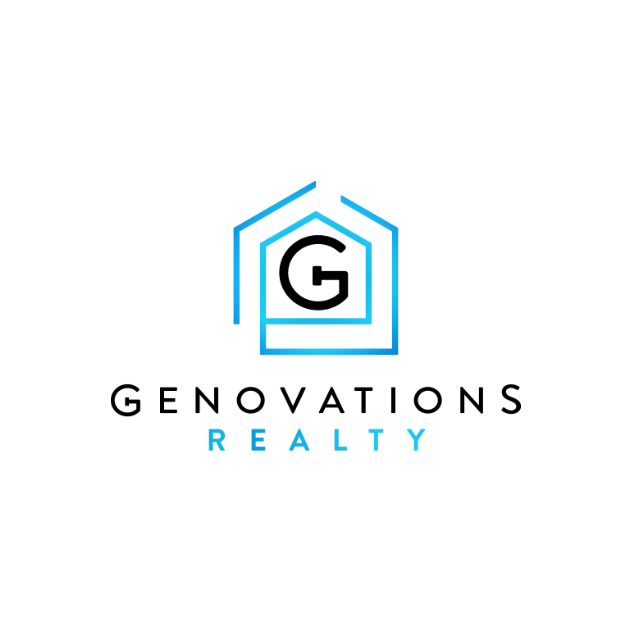For more information regarding the value of a property, please contact us for a free consultation.
4012 Lafayette Ave Old Hickory, TN 37138
Want to know what your home might be worth? Contact us for a FREE valuation!

Our team is ready to help you sell your home for the highest possible price ASAP
Key Details
Sold Price $288,800
Property Type Single Family Home
Sub Type Single Family Residence
Listing Status Sold
Purchase Type For Sale
Square Footage 822 sqft
Price per Sqft $351
Subdivision Hadley Bend City
MLS Listing ID 2688604
Sold Date 09/10/24
Bedrooms 2
Full Baths 1
HOA Y/N No
Year Built 2018
Annual Tax Amount $1,679
Lot Size 3,920 Sqft
Acres 0.09
Lot Dimensions 25 X 150
Property Sub-Type Single Family Residence
Property Description
Come visit this airy, light-filled home on a gorgeous corner lot in the Hopewell neighborhood of Old Hickory! Amazing vaulted ceilings and unique clerestory windows in EVERY room give this 6-year-old home character and charm that you simply don't find in many newer homes. Bedrooms on either end of the home provide welcome privacy. And, the open concept kitchen/dining/living space is truly the heart of this home. White oak hardwood floors flow throughout the living spaces. The completely fenced yard and backyard patio are wonderful, tranquil spaces. Access them via a shady side yard, OR from the deck off the rear bedroom. The owner (an artist!) has transformed the property by planting hundreds of seasonal wildflowers (see the photos!) Other important improvements include a paved driveway and a protected crawlspace with dehumidifier. This home is the definition of move-in ready...ALL appliances, even the refrigerator, washer and dryer, are included in this transaction.
Location
State TN
County Davidson County
Rooms
Main Level Bedrooms 2
Interior
Interior Features Ceiling Fan(s), High Ceilings, Open Floorplan, Walk-In Closet(s), Primary Bedroom Main Floor, Kitchen Island
Heating Central, Electric
Cooling Electric
Flooring Finished Wood, Tile
Fireplace N
Appliance Dishwasher, Dryer, Microwave, Refrigerator, Washer
Exterior
Utilities Available Electricity Available, Water Available
View Y/N false
Roof Type Shingle
Private Pool false
Building
Lot Description Corner Lot, Level
Story 1
Sewer Public Sewer
Water Public
Structure Type Fiber Cement
New Construction false
Schools
Elementary Schools Andrew Jackson Elementary
Middle Schools Dupont Hadley Middle
High Schools Mcgavock Comp High School
Others
Senior Community false
Read Less

© 2025 Listings courtesy of RealTrac as distributed by MLS GRID. All Rights Reserved.




