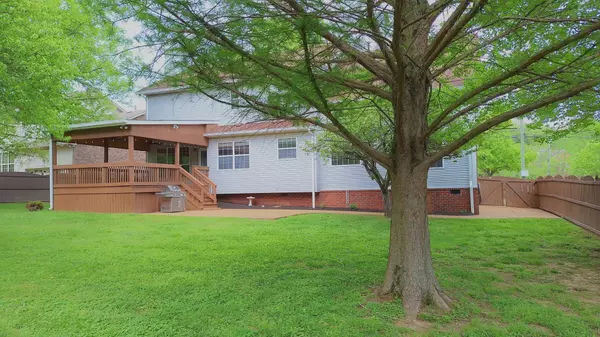For more information regarding the value of a property, please contact us for a free consultation.
200 Aspenwood Ln Nashville, TN 37221
Want to know what your home might be worth? Contact us for a FREE valuation!

Our team is ready to help you sell your home for the highest possible price ASAP
Key Details
Sold Price $750,000
Property Type Single Family Home
Sub Type Single Family Residence
Listing Status Sold
Purchase Type For Sale
Square Footage 3,328 sqft
Price per Sqft $225
Subdivision Pine Forest
MLS Listing ID 2645338
Sold Date 09/20/24
Bedrooms 4
Full Baths 3
Half Baths 1
HOA Fees $25/ann
HOA Y/N Yes
Year Built 1999
Annual Tax Amount $4,082
Lot Size 0.400 Acres
Acres 0.4
Lot Dimensions 139 X 115
Property Description
4 BR 3.5 BA 3 Car Garage / Master Up & Down / No Carpet All Hardwood/Marble/Tile, Granite in Kitchen and all Full Baths /min. 9ft Ceiling down / Jacuzzi Tub / All Appliances Included Except Washer/Dryer Fenced Back Yard, Large Attic Storage / Large Covered Deck mounted 50"TV stays / PATIO /Downstairs HVAC 11/30/2018 / Gas Water Heater 4/13/24 / Ceiling Fans all Bedrooms / mop sink in garage / lots of crown moulding and recessed lighting / remote controlled gas logs stay
Location
State TN
County Davidson County
Rooms
Main Level Bedrooms 1
Interior
Interior Features Ceiling Fan(s), Extra Closets, Smart Appliance(s), Storage, Walk-In Closet(s)
Heating Central, Natural Gas
Cooling Central Air, Electric
Flooring Finished Wood, Marble, Tile
Fireplaces Number 1
Fireplace Y
Appliance Dishwasher, Disposal, Microwave, Refrigerator
Exterior
Exterior Feature Garage Door Opener, Gas Grill, Irrigation System
Garage Spaces 3.0
Utilities Available Electricity Available, Water Available
View Y/N false
Roof Type Asphalt
Private Pool false
Building
Story 2
Sewer Public Sewer
Water Public
Structure Type Aluminum Siding,Brick
New Construction false
Schools
Elementary Schools Gower Elementary
Middle Schools H. G. Hill Middle
High Schools James Lawson High School
Others
Senior Community false
Read Less

© 2025 Listings courtesy of RealTrac as distributed by MLS GRID. All Rights Reserved.




