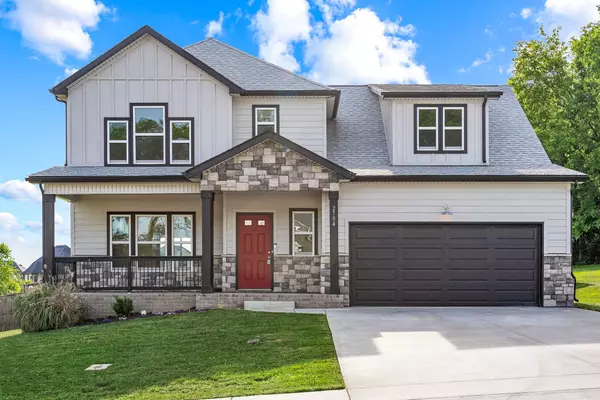Bought with Jaclyn Williams • PARKS
For more information regarding the value of a property, please contact us for a free consultation.
2704 Remington Trace Clarksville, TN 37043
Want to know what your home might be worth? Contact us for a FREE valuation!

Our team is ready to help you sell your home for the highest possible price ASAP
Key Details
Sold Price $465,000
Property Type Single Family Home
Sub Type Single Family Residence
Listing Status Sold
Purchase Type For Sale
Square Footage 2,527 sqft
Price per Sqft $184
Subdivision Farmington
MLS Listing ID 2689069
Sold Date 09/30/24
Bedrooms 5
Full Baths 3
Half Baths 1
HOA Fees $38/mo
Year Built 2022
Annual Tax Amount $2,398
Property Description
Motivated seller! All offers considered! Welcome to your dream home in the sought-after Farmington neighborhood! This spacious 2-story residence offers 5 bedrooms and luxurious features designed for comfort and style. Enjoy the convenience of a main-level primary suite with an oversized tiled shower and a huge walk-in closet. The four additional bedrooms upstairs offer ample space and privacy. Home's 5th bedroom has a full bathroom and could work as a second primary suite or a bonus room! The gourmet kitchen features a large island overlooking the great room with a cozy stone fireplace. Step outside to a covered deck, perfect for relaxing and enjoying the beautiful backyard views. The privacy-fenced backyard ensures privacy and security. This home offers plenty of storage solutions throughout, ensuring a clutter-free living experience.The modern kitchen includes a double oven for easy meal preparation. Don’t miss the chance to own this beautiful home in Farmington
Location
State TN
County Montgomery County
Interior
Interior Features Primary Bedroom Main Floor
Heating Central, Electric
Cooling Central Air, Electric
Flooring Carpet, Laminate, Tile
Fireplaces Number 1
Fireplace Y
Appliance Dishwasher
Exterior
Exterior Feature Garage Door Opener
Garage Spaces 2.0
Utilities Available Electricity Available, Water Available
Waterfront false
View Y/N false
Roof Type Shingle
Parking Type Attached
Building
Story 2
Sewer Public Sewer
Water Public
Structure Type Vinyl Siding
New Construction false
Schools
Elementary Schools Rossview Elementary
Middle Schools Kirkwood Middle
High Schools Kirkwood High
Others
HOA Fee Include Trash
Read Less
GET MORE INFORMATION





