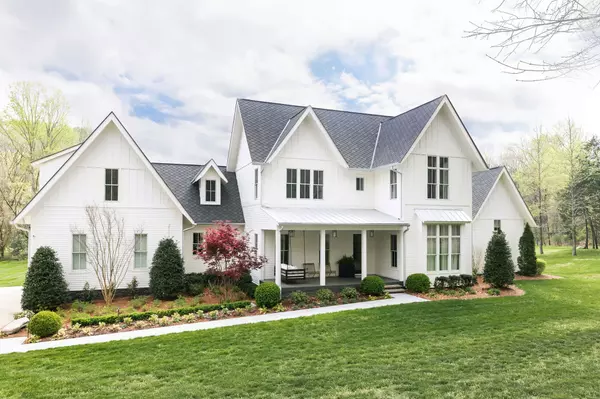Bought with Jack Miller, Luxury & Relocation Specialist • Onward Real Estate
For more information regarding the value of a property, please contact us for a free consultation.
6475 Peytonsville Arno Rd College Grove, TN 37046
Want to know what your home might be worth? Contact us for a FREE valuation!

Our team is ready to help you sell your home for the highest possible price ASAP
Key Details
Sold Price $5,789,000
Property Type Single Family Home
Sub Type Single Family Residence
Listing Status Sold
Purchase Type For Sale
Square Footage 6,898 sqft
Price per Sqft $839
Subdivision St James
MLS Listing ID 2669125
Sold Date 09/27/24
Bedrooms 5
Full Baths 6
HOA Fees $100/mo
Year Built 2019
Annual Tax Amount $10,205
Lot Size 5.870 Acres
Property Description
Own a piece of TN beauty in this Luxury private oasis on 6 acres minutes to Cool Springs & Nashville. Designed by Architect P. Shae & custom built in 2019. This beauty has been taken to the next level w/ no detail overlooked. Collaborating w/ R Higgins Interiors, every detail has been curated down to hand-painted Kelly Wearstler wallpaper gracing the walls, custom made front porch swing, stylish designer lighting, magnificent custom drapery. Knockout kitchen w/ scullery. Spacious BRs & versatile hangout spaces embody both comfort & flexibility, ideal for modern living. The meticulously planned landscape, irrigation & lighting plan by Issac Wantland includes architectural details, firepit, gardens w/mature plantings that enhance the natural beauty of the TN foothills. Outdoor focal point is a spectacular 20x40 heated saltwater gunite pool & spa w/ an outdoor Cabana complete with a full bathroom, kitchen, living area, gas fireplace & dining area. Unparalleled luxury inside & out!!
Location
State TN
County Williamson County
Interior
Interior Features Dehumidifier, Entry Foyer, Extra Closets, High Ceilings, Hot Tub, Pantry, Smart Appliance(s), Smart Thermostat, Walk-In Closet(s), Primary Bedroom Main Floor, High Speed Internet
Heating Central, Natural Gas
Cooling Central Air, Electric
Flooring Finished Wood, Marble, Slate, Tile
Fireplaces Number 2
Fireplace Y
Appliance Dishwasher, Freezer, Grill, Ice Maker, Microwave, Refrigerator
Exterior
Exterior Feature Gas Grill, Smart Camera(s)/Recording, Smart Irrigation
Garage Spaces 3.0
Utilities Available Electricity Available, Water Available
View Y/N false
Building
Lot Description Private, Wooded
Story 2
Sewer Septic Tank
Water Public
Structure Type Hardboard Siding,Stone
New Construction false
Schools
Elementary Schools Bethesda Elementary
Middle Schools Thompson'S Station Middle School
High Schools Summit High School
Read Less
GET MORE INFORMATION





