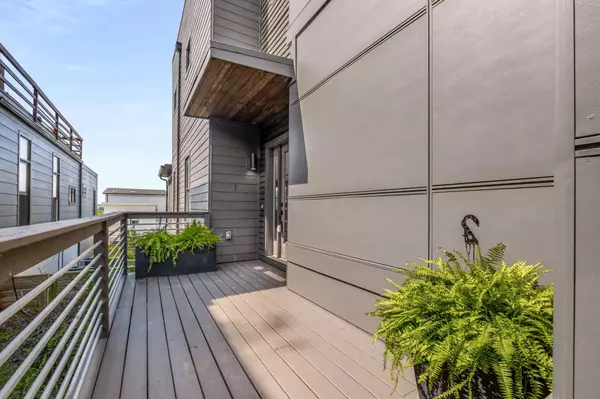Bought with Matthew Escobar • House Haven Realty
For more information regarding the value of a property, please contact us for a free consultation.
1108B Glenview Dr Nashville, TN 37206
Want to know what your home might be worth? Contact us for a FREE valuation!

Our team is ready to help you sell your home for the highest possible price ASAP
Key Details
Sold Price $785,000
Property Type Single Family Home
Sub Type Single Family Residence
Listing Status Sold
Purchase Type For Sale
Square Footage 2,552 sqft
Price per Sqft $307
Subdivision Shelby Hills
MLS Listing ID 2691258
Sold Date 10/15/24
Bedrooms 3
Full Baths 2
Half Baths 2
Year Built 2015
Annual Tax Amount $5,626
Lot Size 5,227 Sqft
Lot Dimensions 35 X 150
Property Description
Beautiful East Nashville home featuring front to back roof top decks with city skyline views, soaring kitchen/living ceiling, fenced yard, automatic electric gate from alley/driveway, and much more. This home suits entertainers well; whether the fun is happening on the roof top decks or if you're entertaining guests in the living/kitchen areas where the french doors lead to the screened deck expanding the space, the experience is elevated. A lovely en suite bathroom in the primary & walk in closet are peacefully secluded from the rest of the residence. The primary also has natural privacy from the Japanese Maples, Teddybear Magnolia, Ginkgo, & Dogwood trees in the front yard. This East Nashville location has close proximity & convenience to local amenities such as Shelby park, golf courses, Urban Cowboy, Bad Idea, Coral Club, Five Points & more. Pedestrian bridge connecting to downtown is less than 2 miles away. A remarkable home to consider for your next move!
Location
State TN
County Davidson County
Interior
Interior Features Air Filter, Ceiling Fan(s), High Ceilings, Pantry, Smart Thermostat, Primary Bedroom Main Floor, High Speed Internet
Heating Central, Natural Gas
Cooling Central Air, Electric
Flooring Finished Wood, Tile
Fireplaces Number 1
Fireplace Y
Appliance Dishwasher, Disposal, Dryer, Microwave, Refrigerator, Washer
Exterior
Exterior Feature Balcony, Irrigation System
Garage Spaces 2.0
Utilities Available Electricity Available, Water Available
View Y/N true
View City
Roof Type Reflective Coating
Building
Story 3
Sewer Public Sewer
Water Public
Structure Type Fiber Cement
New Construction false
Schools
Elementary Schools Kipp Kirkpatrick
Middle Schools Stratford Stem Magnet School Lower Campus
High Schools Stratford Stem Magnet School Upper Campus
Read Less
GET MORE INFORMATION





