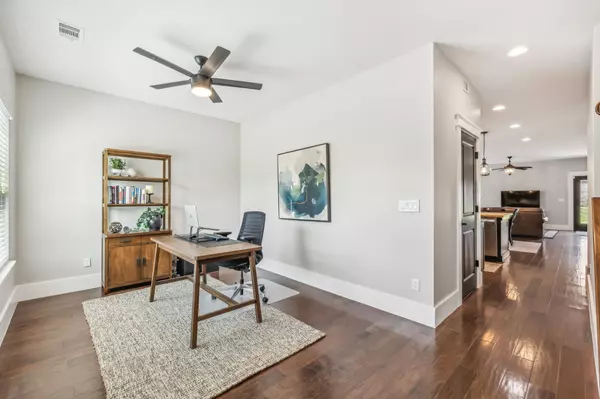Bought with Joe Scully • PARKS
For more information regarding the value of a property, please contact us for a free consultation.
482 Parmley Dr Nashville, TN 37207
Want to know what your home might be worth? Contact us for a FREE valuation!

Our team is ready to help you sell your home for the highest possible price ASAP
Key Details
Sold Price $475,000
Property Type Single Family Home
Sub Type Single Family Residence
Listing Status Sold
Purchase Type For Sale
Square Footage 2,327 sqft
Price per Sqft $204
Subdivision Parmley Cove
MLS Listing ID 2703037
Sold Date 10/17/24
Bedrooms 3
Full Baths 2
Half Baths 1
HOA Fees $39/mo
Year Built 2017
Annual Tax Amount $2,869
Lot Size 6,098 Sqft
Lot Dimensions 48 X 120
Property Description
Upgraded and ready for immediate move-in! This home boasts a spacious open floor plan perfect for entertaining, featuring an office downstairs and flex space upstairs that can be used as a bonus room, additional bedroom, or play room! Enjoy the elegance of hardwood floors throughout and relax in generously sized bedrooms. The chef’s kitchen includes a large island, double ovens, and a pantry with custom shelving. Recent upgrades include stylish window blinds, a privacy fence, front and back landscaping, new light fixtures, and fresh paint. Designer touches enhance the space with upgraded lighting, a tile backsplash, wood shelving, and a neutral yet modern color pallet. All appliances are included. Located just 15 minutes from Ted Rhodes Golf Course, The Gulch, Bridgestone Arena, Titans Stadium, Sobro, Germantown, Opry Mills Mall, and Rivergate Mall—this home truly has it all!
Location
State TN
County Davidson County
Interior
Interior Features Ceiling Fan(s), Entry Foyer, Extra Closets, Walk-In Closet(s), Primary Bedroom Main Floor
Heating Central, Natural Gas
Cooling Central Air, Electric
Flooring Carpet, Finished Wood, Tile
Fireplace N
Appliance Dishwasher, Disposal, Microwave
Exterior
Exterior Feature Garage Door Opener
Garage Spaces 2.0
Utilities Available Electricity Available, Water Available
Waterfront false
View Y/N false
Roof Type Asphalt
Building
Story 2
Sewer Public Sewer
Water Public
Structure Type Hardboard Siding,Stone
New Construction false
Schools
Elementary Schools Alex Green Elementary
Middle Schools Brick Church Middle School
High Schools Whites Creek High
Read Less
GET MORE INFORMATION





