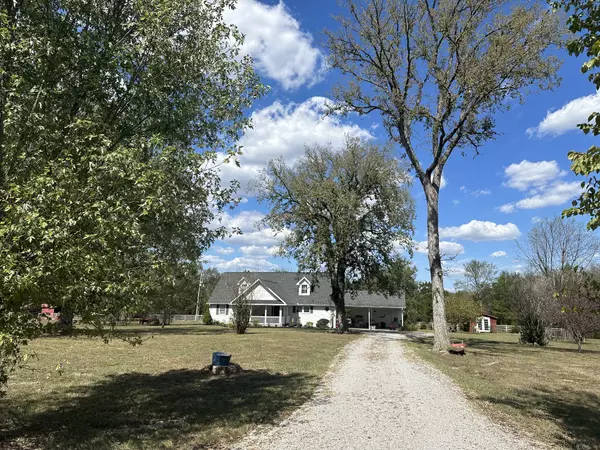Bought with Logan LaFevers • RE/MAX Carriage House
For more information regarding the value of a property, please contact us for a free consultation.
1421 Hurricane Creek Rd Lebanon, TN 37090
Want to know what your home might be worth? Contact us for a FREE valuation!

Our team is ready to help you sell your home for the highest possible price ASAP
Key Details
Sold Price $925,000
Property Type Single Family Home
Sub Type Single Family Residence
Listing Status Sold
Purchase Type For Sale
Square Footage 2,554 sqft
Price per Sqft $362
Subdivision Na
MLS Listing ID 2706551
Sold Date 11/12/24
Bedrooms 3
Full Baths 3
Year Built 1978
Annual Tax Amount $1,296
Lot Size 58.830 Acres
Property Description
Beautiful, convenient 58 +/- acre farm w/a move-in ready home in the heart of Middle Tennessee! Nice open floor plan! Updated windows, pantry, gas fireplace (leased tank), and updated flooring! 3D architectural roof! HVAC new in 2020. The outside workshop shed (perfect she-shed or man-cave) is a must see with electricity & heat & air! Well water! Fenced! Barn and farm are ready for your animals! Beautiful creek and fishing hole running through the property. Relaxing front porch--perfect for sipping your coffee and enjoying a good book! Two minutes from Hwy 231 South. 10 minutes to Lebanon (I-40) and 10 minutes to Murfreesboro(I-840). 30 minutes to the Nashville International Airport BNA! Grocery stores, doctor's offices, hospitals, adorable boutiques and chain stores are all within 15-20 minutes! Must see Tennessee property! Survey to be completed soon--approximately 58 +/- acres per the tax record. Crawlspace is encapsulated by Frontier.
Location
State TN
County Wilson County
Interior
Interior Features Entry Foyer, Extra Closets, Pantry, Storage, Walk-In Closet(s), Primary Bedroom Main Floor
Heating Central, Electric
Cooling Central Air, Electric
Flooring Laminate, Tile
Fireplace N
Appliance Dishwasher, Refrigerator
Exterior
Exterior Feature Barn(s), Storage
Utilities Available Electricity Available
View Y/N false
Roof Type Shingle
Building
Story 2
Sewer Septic Tank
Water Well
Structure Type Vinyl Siding
New Construction false
Schools
Elementary Schools Southside Elementary
Middle Schools Southside Elementary
High Schools Wilson Central High School
Read Less
GET MORE INFORMATION





