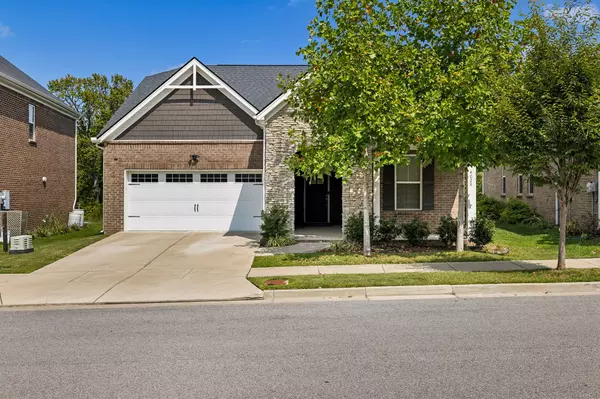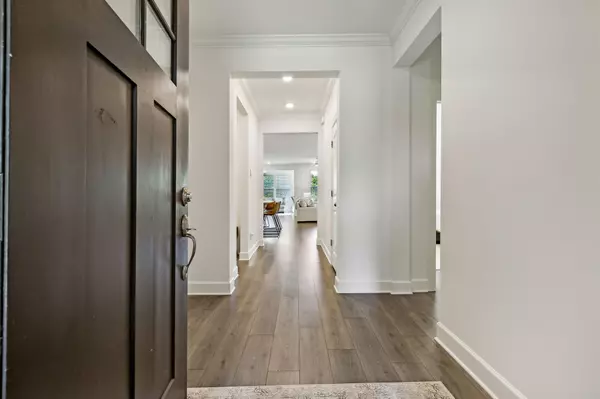Bought with Jeana Chiasson • Keller Williams Realty
For more information regarding the value of a property, please contact us for a free consultation.
4028 Magnolia Farms Dr Hermitage, TN 37076
Want to know what your home might be worth? Contact us for a FREE valuation!

Our team is ready to help you sell your home for the highest possible price ASAP
Key Details
Sold Price $475,000
Property Type Single Family Home
Sub Type Single Family Residence
Listing Status Sold
Purchase Type For Sale
Square Footage 1,868 sqft
Price per Sqft $254
Subdivision Magnolia Farms
MLS Listing ID 2702486
Sold Date 11/12/24
Bedrooms 3
Full Baths 2
HOA Fees $75/mo
Year Built 2019
Annual Tax Amount $2,685
Lot Size 6,098 Sqft
Lot Dimensions 50 X 110
Property Description
This beautiful one level home with open floor plan feels like new construction, located in an amazing community. A few of the many features include a sprinkler system for the lawn, tankless water heater, fresh paint throughout, large 2 car attached garage, large closets, laundry room, and it is wired for ceiling speakers and analog security. Abundant natural light and green space behind the home with a patio for your next gathering or BBQ. The kitchen includes a large island and pantry, soft close cabinets, and gas burning stove. The Magnolia Farms community is minutes from Percy Priest Lake, downtown Nashville, airport, dining & shopping. The neighborhood has a community pool, playground, abundant green space & wildlife. A must see!
Location
State TN
County Davidson County
Interior
Interior Features Ceiling Fan(s), Entry Foyer, Extra Closets, Smart Thermostat, Walk-In Closet(s), Primary Bedroom Main Floor, Kitchen Island
Heating Central, Natural Gas
Cooling Ceiling Fan(s), Central Air, Electric
Flooring Laminate, Tile
Fireplace Y
Appliance Dishwasher, Disposal, Microwave, Stainless Steel Appliance(s)
Exterior
Exterior Feature Irrigation System
Garage Spaces 2.0
Utilities Available Electricity Available, Water Available, Cable Connected
View Y/N false
Building
Story 1
Sewer Public Sewer
Water Public
Structure Type Brick,Stone
New Construction false
Schools
Elementary Schools Tulip Grove Elementary
Middle Schools Dupont Tyler Middle
High Schools Mcgavock Comp High School
Others
HOA Fee Include Maintenance Grounds,Recreation Facilities
Read Less




