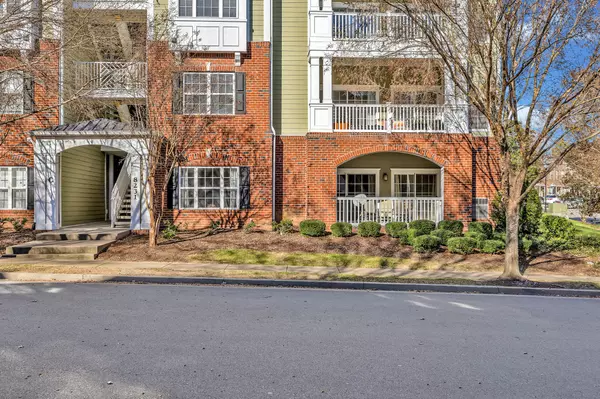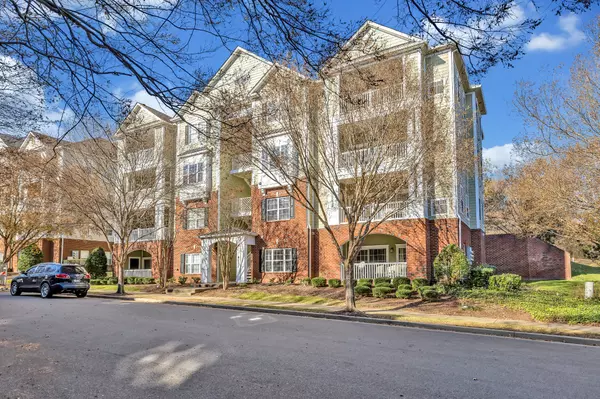Bought with Debbie Beam • Compass RE
For more information regarding the value of a property, please contact us for a free consultation.
8231 Lenox Creekside Dr #2 Antioch, TN 37013
Want to know what your home might be worth? Contact us for a FREE valuation!

Our team is ready to help you sell your home for the highest possible price ASAP
Key Details
Sold Price $289,500
Property Type Single Family Home
Sub Type Garden
Listing Status Sold
Purchase Type For Sale
Square Footage 1,274 sqft
Price per Sqft $227
Subdivision Lenox Creekside
MLS Listing ID 2706232
Sold Date 11/18/24
Bedrooms 2
Full Baths 2
HOA Fees $255/mo
Year Built 2007
Annual Tax Amount $1,520
Lot Size 1,742 Sqft
Property Description
Garden Level End unit Condo that host one of the larger Covered Porches in the complex, and overlooking the picturesque walking trail of Lenox Creekside. This end unit is steps away from nature with over three miles of walking trails, and has its own assigned parking space, that is tucked away in the very back of the complex making it one of the most private. A short walk to Mill Creek with direct access to Mill Creek Greenway and Park. Located only MINUTES from Lenox Village that boast several restaurants and stores. Also close to historic Nolensville. The interior features all new hardwood in common areas and paint throughout. All appliances to remain with condo, as well as all furniture at buyers request. Sit out on the spacious balcony that can be accessed from both the living and master bedroom. The balcony also host a large closet for additional storage. There are also several unassigned parking spaces only steps away from the condo, making it a very short walk for guest.
Location
State TN
County Davidson County
Interior
Interior Features Ceiling Fan(s), Entry Foyer, Pantry, Storage, High Speed Internet
Heating Central, Electric
Cooling Central Air, Electric
Flooring Carpet, Finished Wood, Tile
Fireplace N
Appliance Dishwasher, Disposal, Microwave, Refrigerator, Washer
Exterior
Utilities Available Electricity Available, Water Available, Cable Connected
View Y/N false
Building
Lot Description Corner Lot
Story 1
Sewer Public Sewer
Water Public
Structure Type Brick
New Construction false
Schools
Elementary Schools May Werthan Shayne Elementary School
Middle Schools William Henry Oliver Middle
High Schools John Overton Comp High School
Others
HOA Fee Include Exterior Maintenance,Maintenance Grounds,Insurance,Trash
Read Less
GET MORE INFORMATION





