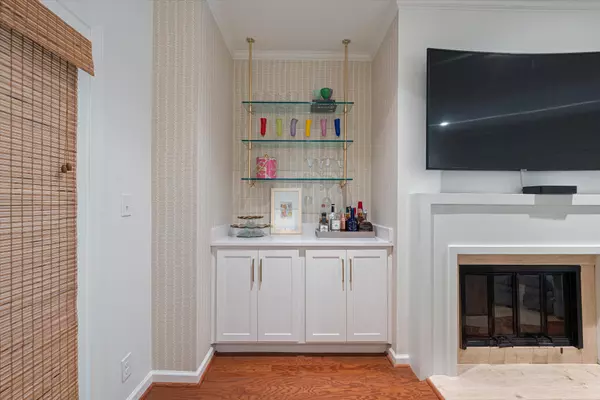Bought with Tiffany Kling • Compass RE
For more information regarding the value of a property, please contact us for a free consultation.
244 Westchase Dr Nashville, TN 37205
Want to know what your home might be worth? Contact us for a FREE valuation!

Our team is ready to help you sell your home for the highest possible price ASAP
Key Details
Sold Price $475,000
Property Type Single Family Home
Sub Type Garden
Listing Status Sold
Purchase Type For Sale
Square Footage 1,404 sqft
Price per Sqft $338
Subdivision Westchase
MLS Listing ID 2746297
Sold Date 11/25/24
Bedrooms 2
Full Baths 2
HOA Fees $275/mo
Year Built 1982
Annual Tax Amount $2,769
Lot Size 1,306 Sqft
Property Description
Welcome to this newly fully renovated corner townhome in the highly sought-after Westchase community, located off Woodmont Blvd in the heart of 37205. This elegant ground-floor townhome features two spacious bedrooms and two beautifully renovated bathrooms, blending comfort with modern design. The interior is enhanced with designer touches, including Visual Comfort lighting and designer wallpaper creating a thoughtful luxurious ambiance throughout. The outdoor patio offers the charm of home living with the convenience of townhome ownership. Located just minutes from Trader Joe's, Publix, McCabe Greenway, Green Hills Mall, and Ascension Saint Thomas Hospital West—this townhome is a must-see!
Location
State TN
County Davidson County
Interior
Interior Features Built-in Features, Ceiling Fan(s), Walk-In Closet(s), Wet Bar, Primary Bedroom Main Floor, High Speed Internet
Heating Central, Electric
Cooling Central Air, Electric
Flooring Carpet, Finished Wood, Tile
Fireplaces Number 1
Fireplace Y
Appliance Dishwasher, Dryer, Microwave, Refrigerator, Washer
Exterior
Utilities Available Electricity Available, Water Available, Cable Connected
View Y/N false
Roof Type Shingle
Building
Story 1
Sewer Public Sewer
Water Public
Structure Type Brick
New Construction false
Schools
Elementary Schools Julia Green Elementary
Middle Schools John Trotwood Moore Middle
High Schools Hillsboro Comp High School
Others
HOA Fee Include Exterior Maintenance,Maintenance Grounds,Recreation Facilities
Read Less




