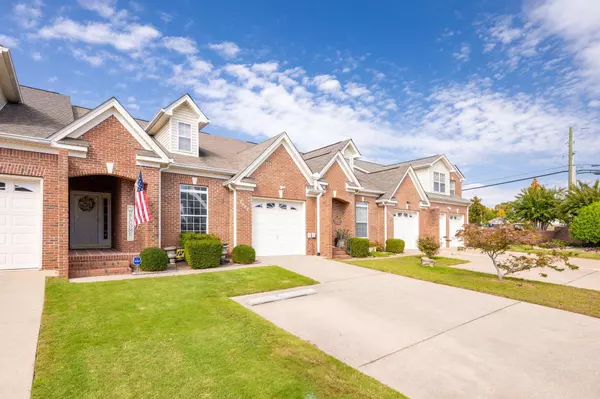Bought with Wanda M Vogt • RE/MAX Properties
For more information regarding the value of a property, please contact us for a free consultation.
2427 Cone Flower Trail Chattanooga, TN 37421
Want to know what your home might be worth? Contact us for a FREE valuation!

Our team is ready to help you sell your home for the highest possible price ASAP
Key Details
Sold Price $349,000
Property Type Townhouse
Sub Type Townhouse
Listing Status Sold
Purchase Type For Sale
Square Footage 1,460 sqft
Price per Sqft $239
Subdivision The Trails
MLS Listing ID 2764635
Sold Date 11/27/24
Bedrooms 2
Full Baths 2
Year Built 2002
Annual Tax Amount $2,202
Lot Size 3,920 Sqft
Lot Dimensions 31X125
Property Description
Introducing a beautiful townhome in the highly desirable East Brainerd location with NO HOA! This home is filled with thoughtful upgrades, including a stylish kitchen with beautiful cabinets, granite countertops, and modern appliances (stove, microwave 2021; fridge 2024). Enjoy the stunning wood flooring and crown molding in every room, with a vaulted great room boasting skylights and a sun-filled sunroom. Key features include smart key entry, a smart temperature system, a garage alarm, and an upgraded fireplace with battery-controlled remotes. Recently installed glass shower door in primary bathroom adding a sleek and modern touch, bathrooms have granite countertops and modern fixtures. The home features a newly added dehumidifier and encapsulated crawl space with app monitoring, and 3-year-old HVAC system. Additional features include a generator, a mower and edger, a ring camera, solar lights, and a recently installed garage remote with silent rollers (2024), with ample storage throughout for all your needs. This meticulously maintained home is truly a gem—don't miss your opportunity to make it your own!
Location
State TN
County Hamilton County
Interior
Interior Features Open Floorplan, Walk-In Closet(s), Primary Bedroom Main Floor
Heating Central, Natural Gas
Cooling Central Air, Electric
Flooring Tile
Fireplaces Number 1
Fireplace Y
Appliance Microwave, Disposal, Dishwasher
Exterior
Exterior Feature Storage, Garage Door Opener
Garage Spaces 1.0
Utilities Available Electricity Available, Water Available
View Y/N false
Roof Type Asphalt
Building
Lot Description Level
Story 1
Sewer Public Sewer
Water Public
Structure Type Aluminum Siding,Other,Brick
New Construction false
Schools
Elementary Schools Bess T Shepherd Elementary School
Middle Schools Ooltewah Middle School
High Schools Ooltewah High School
Read Less




