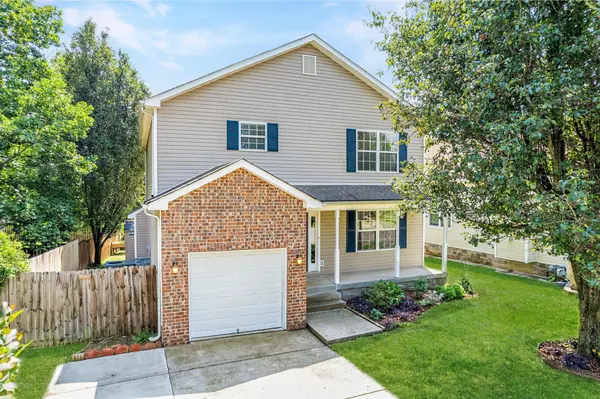Bought with Courtney Blalock • eXp Realty
For more information regarding the value of a property, please contact us for a free consultation.
404 Scotts Creek Trl Hermitage, TN 37076
Want to know what your home might be worth? Contact us for a FREE valuation!

Our team is ready to help you sell your home for the highest possible price ASAP
Key Details
Sold Price $370,000
Property Type Single Family Home
Sub Type Single Family Residence
Listing Status Sold
Purchase Type For Sale
Square Footage 2,008 sqft
Price per Sqft $184
Subdivision Greer Meadows At Cedar Creek
MLS Listing ID 2751358
Sold Date 12/04/24
Bedrooms 3
Full Baths 2
Half Baths 1
HOA Fees $25/mo
Year Built 2002
Annual Tax Amount $2,028
Lot Size 4,791 Sqft
Lot Dimensions 52 X 90
Property Description
Seller offering $2500 credit to buyer! New countertops? New appliances? Closing Costs? YOU DECIDE! Move-in ready! This freshly painted home offers an open layout with hardwood floors. The main level ft. a cozy fireplace, half bath, and huge kitchen. Two versatile dining areas provide bonus space potential! Enjoy new carpet installed in Aug 24 and upgraded ceiling fans upstairs. The spacious primary suite feats a walk-in closet and en-suite bathroom with double vanities. Upstairs you’ll also find 2 additional bedrooms, a full bath, and convenient laundry. All bathrooms updated with new vanity lights, faucets, and shower/tub fixtures. Enjoy a fully fenced backyard with multiple seating areas & covered canopy deck. NO REAR NEIGHBORS & ample parking with the expanded concrete driveway. This location offers quick access to I-40, BNA Airport, Nashville and is mins from Percy Priest for boating & lake life, golf courses, nearby parks, & recreation.
Location
State TN
County Davidson County
Interior
Interior Features Ceiling Fan(s), Open Floorplan, Pantry, Smart Thermostat, Storage, Walk-In Closet(s)
Heating Central, Electric
Cooling Ceiling Fan(s), Central Air, Electric
Flooring Carpet, Finished Wood, Vinyl
Fireplaces Number 1
Fireplace Y
Appliance Dishwasher, Dryer, Microwave, Refrigerator, Stainless Steel Appliance(s), Washer
Exterior
Garage Spaces 1.0
Utilities Available Electricity Available, Water Available
View Y/N false
Roof Type Asphalt
Building
Story 2
Sewer Public Sewer
Water Public
Structure Type Brick,Vinyl Siding
New Construction false
Schools
Elementary Schools Tulip Grove Elementary
Middle Schools Dupont Tyler Middle
High Schools Mcgavock Comp High School
Read Less
GET MORE INFORMATION





