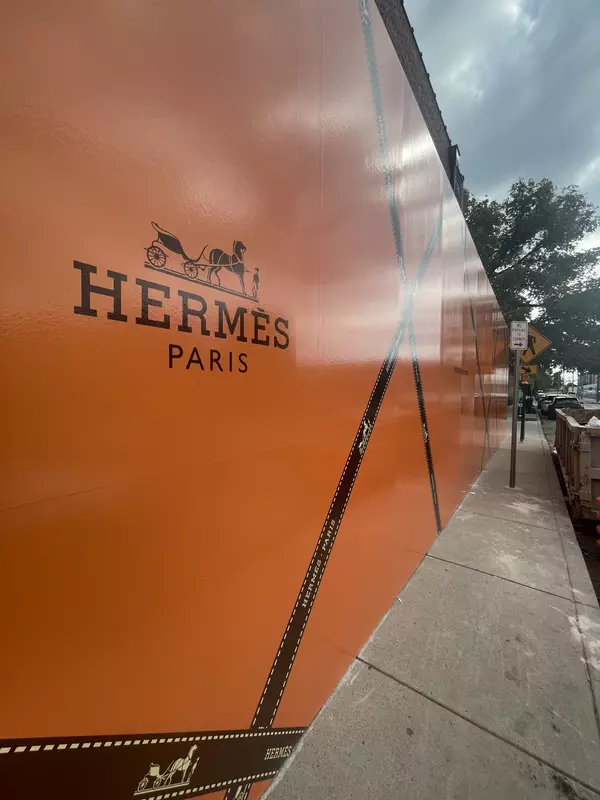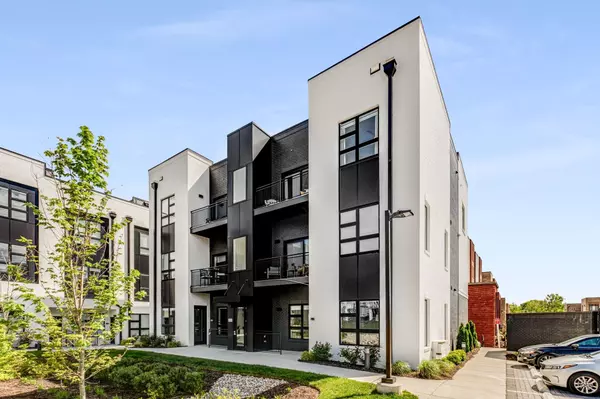Bought with Lizzy Caldwell • Pilkerton Realtors
For more information regarding the value of a property, please contact us for a free consultation.
542 Southgate Ave #308 Nashville, TN 37203
Want to know what your home might be worth? Contact us for a FREE valuation!

Our team is ready to help you sell your home for the highest possible price ASAP
Key Details
Sold Price $385,000
Property Type Condo
Sub Type Flat Condo
Listing Status Sold
Purchase Type For Sale
Square Footage 788 sqft
Price per Sqft $488
Subdivision Southgate Commons
MLS Listing ID 2758669
Sold Date 12/05/24
Bedrooms 1
Full Baths 1
HOA Fees $245/mo
Year Built 2023
Annual Tax Amount $2,201
Lot Size 871 Sqft
Property Description
Priced to sell! Like-new. Nearly 2 walls of windows & a MASSIVE bedroom & walk-in closet for the Buyer that wants extra space. Large usable balcony overlooking green, the sunset & rose bushes. Soaring ceilings, kitchen island & a full sized washer/dryer. Prime location in a small community in the fastest growing neighborhood in Nashville, Wedgewood Houston. WALKABLE to the upcoming Hermes store, juice bar, SoHo House hotel/members club, 4 breweries, 6 restaurants, 4+ coffee houses, 4+ bars, Geodis park MLS Soccer/concert stadium, sauna/cold bath & Ft Negley for hill workouts. No highway needed to downtown Nash, Belmont, Vanderbilt, Gulch, West End, etc. A hotel, music venue & +15 future retail establishments already in permitting. Invest in or enjoy this quiet nook in the "it" neighborhood. Rentals 31days+. Parking spot #308 assigned. Additional visitor spots. Own in Wedgewood while you still can.
Location
State TN
County Davidson County
Interior
Interior Features Air Filter, Ceiling Fan(s), Entry Foyer, High Ceilings, Walk-In Closet(s), High Speed Internet, Kitchen Island
Heating Central
Cooling Central Air, Electric
Flooring Carpet, Laminate
Fireplace N
Appliance Dishwasher, Disposal, Dryer, Microwave, Refrigerator, Washer
Exterior
Exterior Feature Balcony
Utilities Available Electricity Available, Water Available, Cable Connected
View Y/N false
Building
Lot Description Corner Lot
Story 1
Sewer Public Sewer
Water Public
Structure Type Brick
New Construction false
Schools
Elementary Schools Fall-Hamilton Elementary
Middle Schools Cameron College Preparatory
High Schools Glencliff High School
Others
HOA Fee Include Exterior Maintenance,Maintenance Grounds,Insurance,Trash
Read Less




