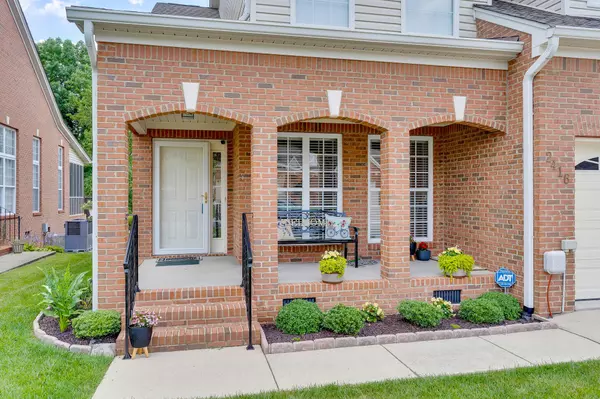Bought with Lori Montieth • Greater Chattanooga Realty, Keller Williams Realty
For more information regarding the value of a property, please contact us for a free consultation.
2416 Cone Flower Trail Chattanooga, TN 37421
Want to know what your home might be worth? Contact us for a FREE valuation!

Our team is ready to help you sell your home for the highest possible price ASAP
Key Details
Sold Price $390,000
Property Type Townhouse
Sub Type Townhouse
Listing Status Sold
Purchase Type For Sale
Square Footage 2,090 sqft
Price per Sqft $186
Subdivision The Trails
MLS Listing ID 2770119
Sold Date 12/17/24
Bedrooms 3
Full Baths 2
Half Baths 1
Year Built 2004
Annual Tax Amount $2,702
Lot Size 5,662 Sqft
Lot Dimensions 35.28x160.64
Property Description
Welcome home to 2416 Cone Flower Trail, a beautiful and wonderfully maintained townhome in the Trails. The Trails are located in the heart of East Brainerd close to dining, shopping, medical facilities and I-75. A spacious front porch featuring elegant brick arches greet you upon entering. Step into the foyer beside a formal dining room with large windows. Beyond the dining room the home features a galley kitchen with brand-new stainless-steel appliances, living room with high ceilings and cozy gas log fireplace and half bathroom for guests with a laundry closet. The first floor also features a large master suite with jetted tub, shower and walk-in closet. Step from the master suite into the living room and out to the sunroom. Off the sunroom is a deck over looking the level back yard. Upstairs features a spacious loft perfect for an office or library, two guest bedrooms, full bathroom and a storage or playroom. Call today to schedule your private showing.
Location
State TN
County Hamilton County
Interior
Interior Features Ceiling Fan(s), High Ceilings, Walk-In Closet(s), Dehumidifier, Primary Bedroom Main Floor
Heating Central, Natural Gas
Cooling Central Air, Electric
Flooring Carpet, Finished Wood, Tile
Fireplaces Number 1
Fireplace Y
Appliance Stainless Steel Appliance(s), Refrigerator, Microwave
Exterior
Garage Spaces 1.0
Utilities Available Electricity Available, Water Available
View Y/N false
Roof Type Asphalt
Building
Lot Description Level, Other
Story 2
Sewer Public Sewer
Water Public
Structure Type Vinyl Siding,Other,Brick
New Construction false
Schools
Elementary Schools Bess T Shepherd Elementary School
Middle Schools Ooltewah Middle School
High Schools Ooltewah High School
Read Less




