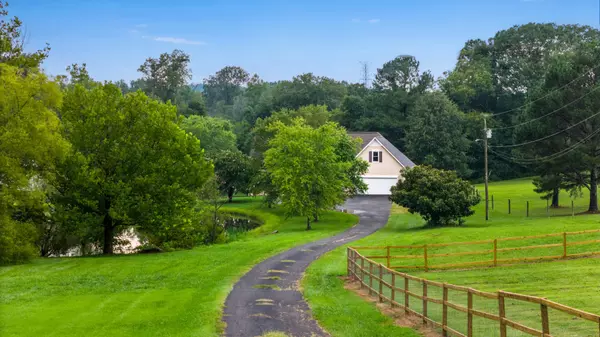Bought with NonMls Member • NonMls Office
For more information regarding the value of a property, please contact us for a free consultation.
6845 Candies Creek Ridge Road Charleston, TN 37310
Want to know what your home might be worth? Contact us for a FREE valuation!

Our team is ready to help you sell your home for the highest possible price ASAP
Key Details
Sold Price $555,000
Property Type Single Family Home
Sub Type Single Family Residence
Listing Status Sold
Purchase Type For Sale
Square Footage 3,395 sqft
Price per Sqft $163
MLS Listing ID 2770547
Sold Date 12/18/24
Bedrooms 3
Full Baths 3
Year Built 1994
Annual Tax Amount $1,604
Lot Size 5.000 Acres
Lot Dimensions 176'x892'x245'x69'x876'x113'x168'
Property Description
MULTIPLE OFFER DEADLINE IS SATURDAY, NOVEMBER 16 AT 9 AM WITH A TIME LIMIT OF OFFER OF 2 PM THAT DAY. Discover the perfect blend of tranquility and convenience with this beautiful Cape Cod-style home. Featuring a combination of stucco and vinyl siding, this 2-story residence offers 3,395 finished square feet of living space, including a partially finished basement and an additional 924 square feet in the unfinished walk-out section. Set on 5 picturesque acres just minutes from town, the property provides serene rural living with a stocked spring-fed pond and a gentle creek running along the back. Step inside to a spacious interior with a newly updated owner's bath, featuring a luxurious jetted tub, separate vanities, and a walk-in shower. The second floor includes two generous bedrooms, a full bath, and an office with two charming dormer windows, leading into an extra-large bonus room—ideal for a game room or additional living space. The finished basement boasts a cozy den area and a storm shelter, while the unfinished walk-out section offers endless opportunities for customization. For added convenience, a washer, dryer, and refrigerator are included, ensuring a smooth transition. Outside, you'll find a 25'x50' barn/shop area, perfect for hobbies, equipment, or additional storage. Enjoy outdoor living with a covered front porch overlooking the pond and sunrises, a back screened porch, and an open deck with views of the back acreage toward the creek and sunsets. The flooring throughout combines luxury vinyl plank, hardwood, tile, and carpet for both durability and elegance. Experience the best of both worlds with peaceful rural charm and easy access to nearby amenities. This property truly is a gem!
Location
State TN
County Bradley County
Interior
Interior Features Walk-In Closet(s), Primary Bedroom Main Floor, High Speed Internet
Heating Central, Electric
Cooling Central Air, Electric
Flooring Carpet, Finished Wood, Tile, Other
Fireplaces Number 1
Fireplace Y
Appliance Washer, Refrigerator, Microwave, Dryer, Dishwasher
Exterior
Exterior Feature Garage Door Opener
Garage Spaces 2.0
Utilities Available Electricity Available
View Y/N false
Roof Type Asphalt
Building
Lot Description Level, Other
Story 3
Sewer Septic Tank
Water Well
Structure Type Vinyl Siding,Other
New Construction false
Schools
Elementary Schools Hopewell Elementary School
Middle Schools Ocoee Middle School
High Schools Walker Valley High School
Read Less
GET MORE INFORMATION





