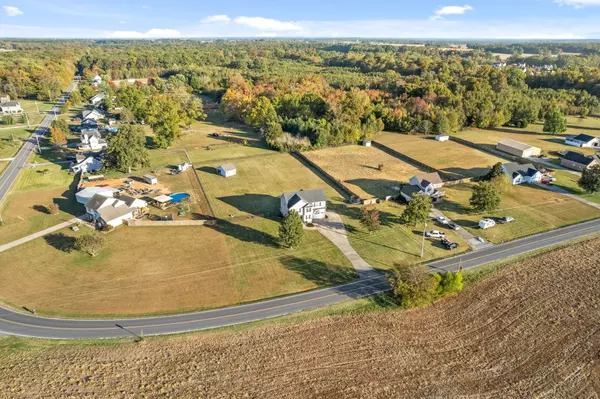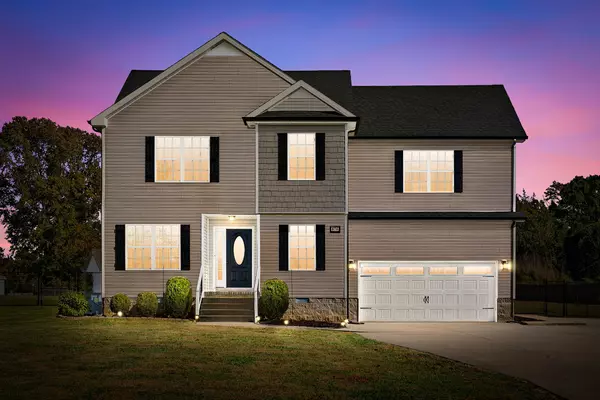Bought with Lisa Kennedy, Broker • Empire Realty
For more information regarding the value of a property, please contact us for a free consultation.
970 Webb Rd Clarksville, TN 37040
Want to know what your home might be worth? Contact us for a FREE valuation!

Our team is ready to help you sell your home for the highest possible price ASAP
Key Details
Sold Price $475,000
Property Type Single Family Home
Sub Type Single Family Residence
Listing Status Sold
Purchase Type For Sale
Square Footage 2,434 sqft
Price per Sqft $195
Subdivision Phillips Estates
MLS Listing ID 2756163
Sold Date 12/16/24
Bedrooms 3
Full Baths 3
Year Built 2015
Annual Tax Amount $2,151
Lot Size 1.480 Acres
Lot Dimensions 182
Property Description
Absolutely stunning home on over an acre! Whole house has been recently painted, BOTH HVAC units replaced in the last two years. Recent upgrades include a $15k fence. The encapsulated crawl space features two sump pumps and a dehumidifier. Enjoy 3 full bathrooms, 3 bedrooms on the same level, PLUS a large bonus room, and an optional fourth bedroom or office on the main floor. The shed, equipped with electricity and a concrete pad, is perfect for a workshop or she-shed! Located in a spacious area with no backyard neighbors, the property backs up to protected Federal Wetland. Just 10 minutes from Exit 8 and Sam's Club, 23 minutes to Fort Campbell Gate 10, and close to Oakland Elementary and Kirkwood Middle schools. If you're looking for space, an open floor plan, farmland views, and privacy, this home has it all! VA ASSUMABLE MORTGAGE AT 3.25% rate.
Location
State TN
County Montgomery County
Interior
Interior Features Ceiling Fan(s), Extra Closets, Walk-In Closet(s)
Heating Central, Electric
Cooling Central Air, Electric
Flooring Carpet, Laminate, Tile
Fireplaces Number 1
Fireplace Y
Appliance Dishwasher, Disposal, Dryer, Microwave, Refrigerator, Washer
Exterior
Exterior Feature Garage Door Opener, Storage
Garage Spaces 2.0
Utilities Available Electricity Available, Water Available
View Y/N false
Roof Type Shingle
Building
Lot Description Level
Story 2
Sewer Septic Tank
Water Public
Structure Type Vinyl Siding
New Construction false
Schools
Elementary Schools Oakland Elementary
Middle Schools Kirkwood Middle
High Schools Kirkwood High
Read Less




