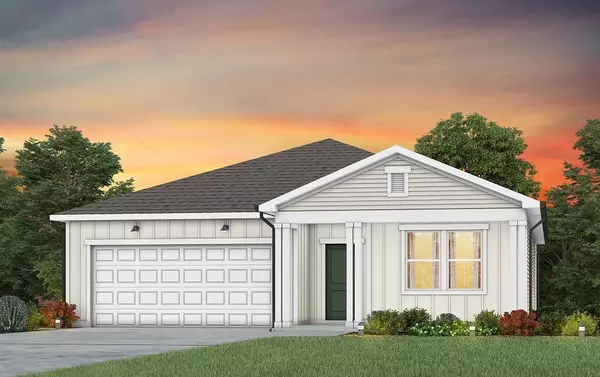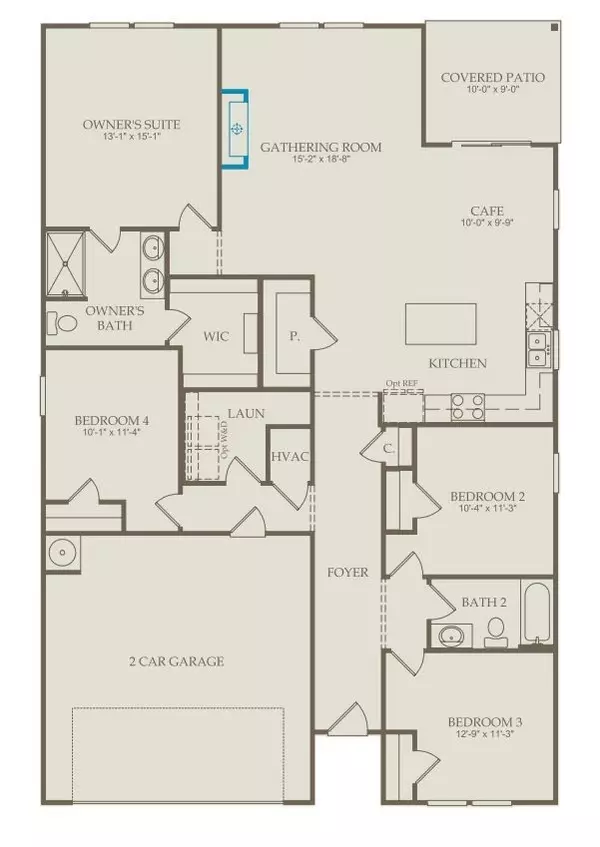For more information regarding the value of a property, please contact us for a free consultation.
3581 Fellowship Road Columbia, TN 38401
Want to know what your home might be worth? Contact us for a FREE valuation!

Our team is ready to help you sell your home for the highest possible price ASAP
Key Details
Sold Price $417,560
Property Type Single Family Home
Sub Type Single Family Residence
Listing Status Sold
Purchase Type For Sale
Square Footage 1,775 sqft
Price per Sqft $235
Subdivision Highlands Of Carters Station
MLS Listing ID 2756231
Sold Date 12/27/24
Bedrooms 4
Full Baths 2
HOA Fees $75/mo
HOA Y/N Yes
Year Built 2024
Annual Tax Amount $2,856
Property Description
Welcome to the brand-new Highlands of Carter's Station community! Conveniently located between Spring Hill and the charming downtown square of Columbia, Highlands of Carter's Station offers the best of small town living within close proximity of Nashville. Offering a modern design on a single level, this 4 bedroom "Ibis" home is perfect for those seeking a relaxed lifestyle without sacrificing style or convenience. The spacious living area flows into the Kitchen, featuring white cabinetry, quartz countertops, grey subway tile backsplash, stainless steel appliances and a huge pantry, making it the heart of your home! Enjoy morning coffee from your covered front porch! A 10' x 9' covered rear patio and modern, electric fireplace are included with this home as well. Close in proximity to Spring Hill schools, shopping, dining and I-65, Highlands of Carter's Station allows you to enjoy the convenience of city living while maintaining a peaceful neighborhood ambiance.
Location
State TN
County Maury County
Rooms
Main Level Bedrooms 4
Interior
Interior Features Entry Foyer, Open Floorplan, Pantry, Walk-In Closet(s), Primary Bedroom Main Floor
Heating Central, Electric
Cooling Central Air, Electric
Flooring Carpet, Laminate
Fireplaces Number 1
Fireplace Y
Appliance Dishwasher, Disposal, Microwave
Exterior
Exterior Feature Garage Door Opener
Garage Spaces 2.0
Utilities Available Electricity Available, Water Available
View Y/N false
Roof Type Shingle
Private Pool false
Building
Lot Description Views
Story 2
Sewer Public Sewer
Water Public
Structure Type Frame,Vinyl Siding
New Construction true
Schools
Elementary Schools Spring Hill Elementary
Middle Schools Spring Hill Middle School
High Schools Spring Hill High School
Others
HOA Fee Include Maintenance Grounds,Recreation Facilities
Senior Community false
Read Less

© 2025 Listings courtesy of RealTrac as distributed by MLS GRID. All Rights Reserved.




