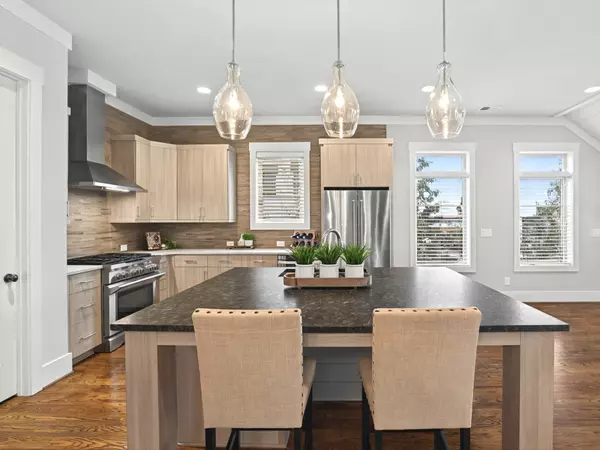For more information regarding the value of a property, please contact us for a free consultation.
2037 Overhill Dr Nashville, TN 37215
Want to know what your home might be worth? Contact us for a FREE valuation!

Our team is ready to help you sell your home for the highest possible price ASAP
Key Details
Sold Price $1,100,000
Property Type Single Family Home
Sub Type Horizontal Property Regime - Detached
Listing Status Sold
Purchase Type For Sale
Square Footage 4,014 sqft
Price per Sqft $274
Subdivision Kirtland Residences
MLS Listing ID 2773326
Sold Date 02/18/25
Bedrooms 4
Full Baths 4
Half Baths 1
HOA Y/N No
Year Built 2017
Annual Tax Amount $7,588
Lot Size 1,742 Sqft
Acres 0.04
Property Sub-Type Horizontal Property Regime - Detached
Property Description
Steps away from everything Green Hills has to offer, this meticulously maintained residence blends modern elegance with classic charm. Offering a very flexible floor plan with 4 bedrooms, 4.5 bathrooms, a 2-car garage, & hardwood floors throughout, the home boasts a spacious interior & tasteful design. Step into the welcoming foyer with rustic chic tile floors & surrounding trendy shiplap. The open living area with a covered porch is perfect for relaxation or entertaining. The kitchen features leathered granite on the island, quartz countertops, high-end appliances, a 6-burner gas stove, & contemporary stylish cabinets. Adjacent dining area is filled with natural light. Retreat to the serene primary suite with a private balcony, luxurious en-suite bathroom with 2 separate shower heads, and envious walk-in closet. The top level offers two additional bedrooms & bathrooms, providing separate living or guest space. The lower level includes an office or bedroom, full bathroom, & spacious bonus room. While there is no HOA, there is a private gate leading to a generous shared driveway to access the garage and extras parking space. Minutes from the Green Hills Mall, downtown Nashville, Hillsboro High School, Vanderbilt University, Belmont University, and Lipscomb University. Don't miss the chance to make this exquisite home yours & experience the best of Music City living.
Location
State TN
County Davidson County
Rooms
Main Level Bedrooms 1
Interior
Interior Features Ceiling Fan(s), Entry Foyer, Extra Closets, High Ceilings, Pantry, Smart Thermostat, Storage, Walk-In Closet(s), High Speed Internet
Heating Central, Natural Gas
Cooling Central Air
Flooring Wood, Tile
Fireplaces Number 1
Fireplace Y
Appliance Dishwasher, Disposal, Microwave, Electric Oven, Gas Range
Exterior
Exterior Feature Balcony, Garage Door Opener
Garage Spaces 2.0
Utilities Available Water Available, Cable Connected
View Y/N false
Roof Type Asphalt
Private Pool false
Building
Story 3
Sewer Public Sewer
Water Public
Structure Type Brick,Hardboard Siding
New Construction false
Schools
Elementary Schools Julia Green Elementary
Middle Schools John Trotwood Moore Middle
High Schools Hillsboro Comp High School
Others
Senior Community false
Read Less

© 2025 Listings courtesy of RealTrac as distributed by MLS GRID. All Rights Reserved.




