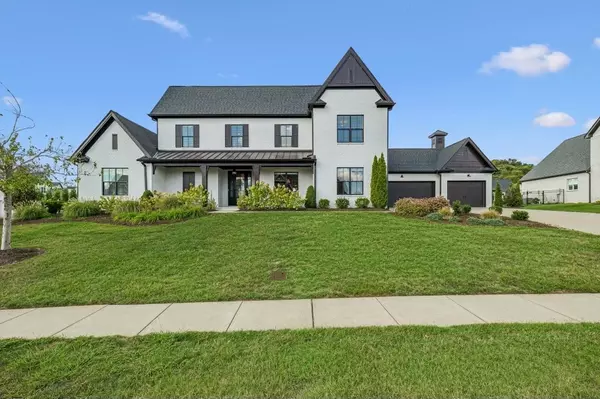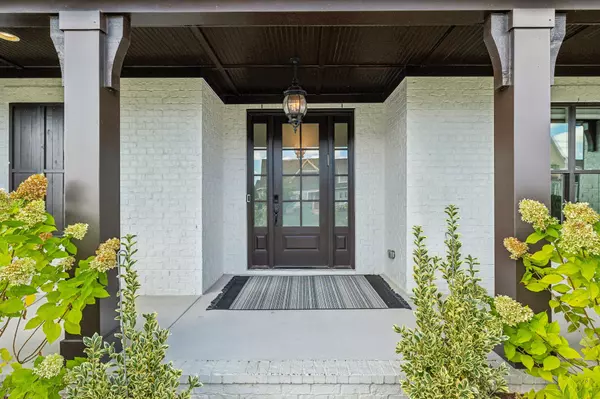For more information regarding the value of a property, please contact us for a free consultation.
6625 Flushing Dr College Grove, TN 37046
Want to know what your home might be worth? Contact us for a FREE valuation!

Our team is ready to help you sell your home for the highest possible price ASAP
Key Details
Sold Price $1,485,000
Property Type Single Family Home
Sub Type Single Family Residence
Listing Status Sold
Purchase Type For Sale
Square Footage 4,499 sqft
Price per Sqft $330
Subdivision Mcdaniel Farms Sec1
MLS Listing ID 2766566
Sold Date 02/26/25
Bedrooms 5
Full Baths 4
Half Baths 1
HOA Fees $135/mo
HOA Y/N Yes
Year Built 2018
Annual Tax Amount $3,870
Lot Size 0.470 Acres
Acres 0.47
Lot Dimensions 111.1 X 162.1
Property Sub-Type Single Family Residence
Property Description
Must see stunning white brick home located in McDaniel Farms on nearly a .5 acre lot. Beautiful hardwoods throughout the entire home as well as extensive trim detail. Oversized island in kitchen with a Frigidaire Gallery Fridge, double oven, farmhouse sink and more. Open living room with a brick surround fireplace and wooden beams. Primary suite on main with a spa like bathroom and large walk-in closet. First level guest suite plus an office or 5th bedroom. Second level flex area plus over sized bonus room. Home also features tons of storage, attached 3 car garage, fenced backyard w/fire pit, covered porch & patio and more! Community amenities include a community garden & common space with a pavilion, resort style pool & fitness center, playground, hiking trails, dog park & more!
Location
State TN
County Williamson County
Rooms
Main Level Bedrooms 3
Interior
Interior Features Extra Closets, Walk-In Closet(s), Primary Bedroom Main Floor
Heating Natural Gas
Cooling Central Air
Flooring Wood, Tile
Fireplaces Number 1
Fireplace Y
Appliance Dishwasher, Disposal, Microwave, Refrigerator, Double Oven, Electric Oven, Cooktop
Exterior
Garage Spaces 3.0
Utilities Available Natural Gas Available, Water Available
Amenities Available Clubhouse, Fitness Center, Playground, Pool, Trail(s)
View Y/N false
Private Pool false
Building
Story 2
Sewer STEP System
Water Private
Structure Type Brick
New Construction false
Schools
Elementary Schools Arrington Elementary School
Middle Schools Fred J Page Middle School
High Schools Fred J Page High School
Others
HOA Fee Include Recreation Facilities
Senior Community false
Read Less

© 2025 Listings courtesy of RealTrac as distributed by MLS GRID. All Rights Reserved.




