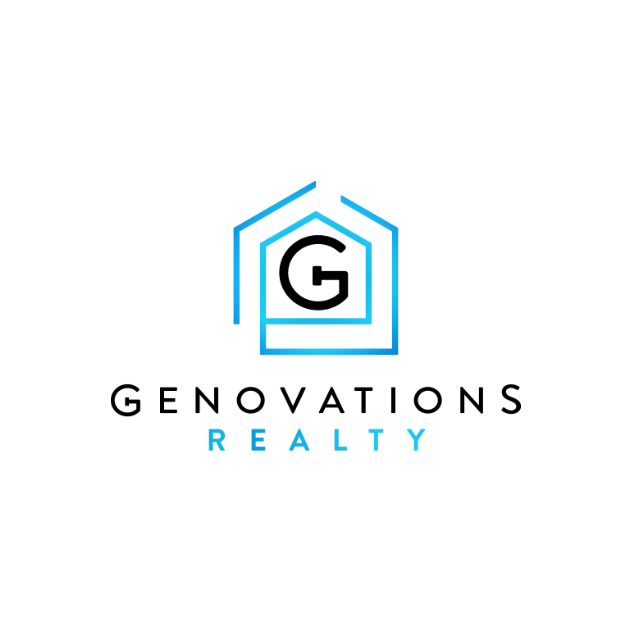For more information regarding the value of a property, please contact us for a free consultation.
7100 Bonterra Dr Franklin, TN 37064
Want to know what your home might be worth? Contact us for a FREE valuation!

Our team is ready to help you sell your home for the highest possible price ASAP
Key Details
Sold Price $2,125,000
Property Type Single Family Home
Sub Type Single Family Residence
Listing Status Sold
Purchase Type For Sale
Square Footage 4,521 sqft
Price per Sqft $470
Subdivision Bonterra
MLS Listing ID 2672992
Sold Date 03/31/25
Bedrooms 5
Full Baths 5
Half Baths 1
HOA Fees $300/ann
HOA Y/N Yes
Year Built 2024
Annual Tax Amount $1,528
Lot Size 1.040 Acres
Acres 1.04
Lot Dimensions 82 X 316
Property Sub-Type Single Family Residence
Property Description
1 of 37 total lots. All 1-acre lots with 20' side setbacks. The main living area features large windows, for a nice view of your backyard/oasis. The main level also includes a modern/contemporary eat-in kitchen, with a large walk-in pantry, and breakfast area. The Gameroom sits just off the kitchen area and opens to a large covered patio, with an outdoor kitchen. Great for quiet morning coffee or lively evening gatherings. You can relax and enjoy the outside no matter the season. The sophisticated home office, primary bedroom, and one secondary bedroom are also on the main level. On the second floor, you have two additional bedrooms, an extra loft space for more games, and a media room for family movie night. BUILDERS CONTRACT TO BE USED AND COMPLETED BY LISTING AGENT. HOME TO CLOSE WITH LENDERS TITLE IN BRENTWOOD.
Location
State TN
County Williamson County
Rooms
Main Level Bedrooms 2
Interior
Interior Features Primary Bedroom Main Floor, Kitchen Island
Heating Central
Cooling Central Air
Flooring Carpet, Wood, Tile
Fireplace N
Appliance Dishwasher, Microwave, Double Oven, Electric Oven, Cooktop
Exterior
Garage Spaces 3.0
Utilities Available Water Available
View Y/N false
Roof Type Shingle
Private Pool false
Building
Lot Description Corner Lot, Cul-De-Sac
Story 2
Sewer STEP System
Water Private
Structure Type Masonite,Stone
New Construction true
Schools
Elementary Schools Arrington Elementary School
Middle Schools Fred J Page Middle School
High Schools Fred J Page High School
Others
Senior Community false
Read Less

© 2025 Listings courtesy of RealTrac as distributed by MLS GRID. All Rights Reserved.




