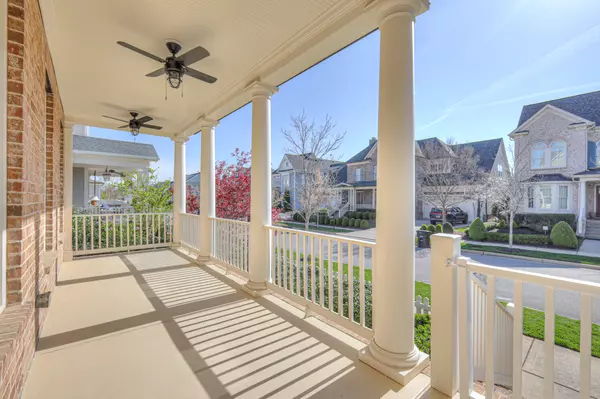Bought with Naomi Bannister • Keller Williams Realty Nashville/Franklin
For more information regarding the value of a property, please contact us for a free consultation.
9014 Keats St Franklin, TN 37064
Want to know what your home might be worth? Contact us for a FREE valuation!

Our team is ready to help you sell your home for the highest possible price ASAP
Key Details
Sold Price $1,340,000
Property Type Single Family Home
Sub Type Single Family Residence
Listing Status Sold
Purchase Type For Sale
Square Footage 3,300 sqft
Price per Sqft $406
Subdivision Westhaven Sec 40
MLS Listing ID 2812414
Sold Date 06/02/25
Bedrooms 4
Full Baths 3
Half Baths 1
HOA Fees $266/mo
Year Built 2015
Annual Tax Amount $4,196
Lot Size 6,098 Sqft
Lot Dimensions 46 X 135
Property Sub-Type Single Family Residence
Property Description
Popular Hannah 3 Floorplan in Westhaven originally built by Southern Land Company ~ Super Clean & Neutral ~ Real Hardwood Floors & Steps ~ Brand New Water Heater ~ Fresh Paint Throughout ~ Newer High end Carpet Upstairs ~ Nice Courtyard with Screened Porch ~ Plantation Shutters ~ Primary Suite on the Main Level ~ 3 Bedrooms + a Large Bonus Room Upstairs ~ Oversized Rear Entry Garage ~ Enjoy all the A+ amenities in the highly desirable Westhaven Neighborhood !!!
Location
State TN
County Williamson County
Interior
Interior Features Built-in Features, Ceiling Fan(s), Entrance Foyer, Extra Closets, Open Floorplan, Pantry, Storage, Walk-In Closet(s), Primary Bedroom Main Floor, High Speed Internet
Heating Central
Cooling Central Air, Electric
Flooring Carpet, Wood, Tile
Fireplaces Number 1
Fireplace Y
Appliance Built-In Electric Oven, Cooktop, Dishwasher, Disposal, Microwave, Refrigerator, Stainless Steel Appliance(s)
Exterior
Exterior Feature Gas Grill
Garage Spaces 2.0
Utilities Available Water Available, Cable Connected
View Y/N false
Roof Type Shingle
Building
Lot Description Level
Story 2
Sewer Public Sewer
Water Public
Structure Type Brick,Fiber Cement
New Construction false
Schools
Elementary Schools Pearre Creek Elementary School
Middle Schools Legacy Middle School
High Schools Independence High School
Read Less




