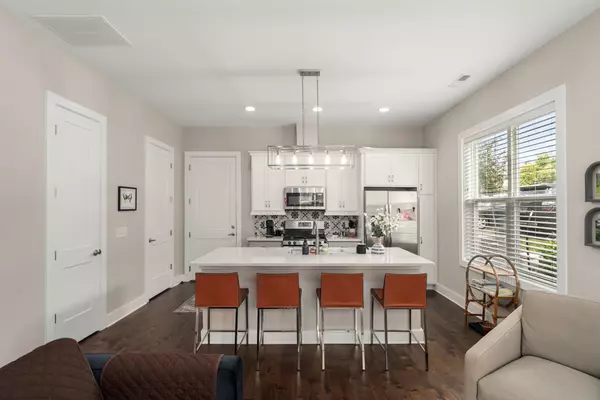Bought with Michelle Maldonado • Compass RE
For more information regarding the value of a property, please contact us for a free consultation.
507 Vernon Cir Nashville, TN 37209
Want to know what your home might be worth? Contact us for a FREE valuation!

Our team is ready to help you sell your home for the highest possible price ASAP
Key Details
Sold Price $475,000
Property Type Single Family Home
Sub Type Horizontal Property Regime - Attached
Listing Status Sold
Purchase Type For Sale
Square Footage 1,384 sqft
Price per Sqft $343
Subdivision 2 Aves
MLS Listing ID 2897111
Sold Date 07/17/25
Bedrooms 2
Full Baths 2
Half Baths 1
HOA Fees $180/mo
Year Built 2019
Annual Tax Amount $2,715
Lot Size 871 Sqft
Property Sub-Type Horizontal Property Regime - Attached
Property Description
Welcome to one of the premier homes in the sought-after 2 Aves development — a beautifully designed, light-filled corner unit in the heart of Charlotte Park. Just seven miles from downtown Nashville, this modern townhome combines sleek style with everyday convenience, putting you close to the city's best restaurants, music venues, and green spaces. Step inside to find an open-concept layout featuring 9-foot ceilings that enhance the natural light and spacious feel of the living area. The contemporary kitchen is both stylish and functional, offering generous cabinet space, sleek quartz countertops, stainless steel appliances, and a large island perfect for casual meals or entertaining. Upstairs, the vaulted ceilings in the primary suite create an airy, retreat-like atmosphere. You'll enjoy a large walk-in closet, an expansive double vanity, and a beautifully tiled walk-in shower — the perfect balance of form and function. The secondary bedroom features its own en-suite bath and walk-in closet, offering comfort and privacy ideal for guests, roommates, or a home office setup. Enjoy quiet mornings or relaxed evenings on the second-floor balcony, or head downstairs and step outside to the community green space, where you'll find a built-in gas grill — great for weekend cookouts or impromptu gatherings. The two-car garage easily accommodates full-size SUVs with room to spare for bikes, seasonal gear, or additional storage needs. Whether you're a first-time buyer, an investor, or looking for low-maintenance luxury living, this home checks all the boxes — all in a vibrant, growing neighborhood with quick access to everything Nashville has to offer.
Location
State TN
County Davidson County
Interior
Interior Features High Speed Internet
Heating Central
Cooling Central Air
Flooring Carpet, Wood
Fireplace N
Appliance Gas Oven, Gas Range, Dishwasher, Microwave, Refrigerator, Stainless Steel Appliance(s)
Exterior
Garage Spaces 2.0
Utilities Available Water Available, Cable Connected
View Y/N false
Roof Type Asphalt
Building
Story 2
Sewer Public Sewer
Water Public
Structure Type Frame
New Construction false
Schools
Elementary Schools Cockrill Elementary
Middle Schools Moses Mckissack Middle
High Schools Pearl Cohn Magnet High School
Others
HOA Fee Include Maintenance Grounds,Trash
Read Less
GET MORE INFORMATION





